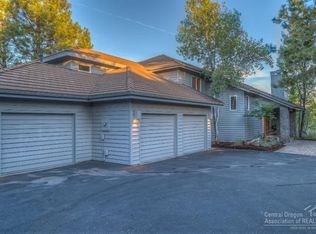(Scroll down to "Get more info' and email us direct. MAKE SURE YOU CHECK YOUR JUNK MAIL as I have sent replies to some inquiries) Hello and thank you for looking at our beautiful home in Bend's best subdivision, Sunrise Village! We are listing for sale by owner and are interested in a lease back until the end of the summer or early fall. Please feel free to email us with any questions! Quick details: completely remodeled home between 2016-2018 costing over $400k 3 bed 2 bath 2 story with approx 1900sf on the first floor, 2525sf total, .43 acre lot, bonus room and office area on the 2nd story with 2 large runs of built in cabinets/shelving. Listen to the faint sounds of the river on most nights in this very private with mature landscape surrounding, landscaped 10 zone auto watering system with large grass yard and over 100 perennials for an easy care yard, enclosed garden area with built up planter boxes, and a large 2 tiered paver patio. Peek a boo river canyon view and community common area that leads to the canyon rim behind the home (not used by anyone). Interior finishes include all hardwood and tile floors, gorgeous "Super White" quartzite island counter, dacor 6 burner cook top, Restoration Hardware plumbing and light fixtures, California Closet designed system in master walk in, heated floors in master bath with quartzite counters, 1/4 heavy glass shower doors with tile showers and quartz/quartzite shelving inlays, and upgraded quartz counters in kitchen and front bath. Custom fireplace with concrete hearth, natural stacked stone, upgraded modern Heat and Glow Fireplace, vaulted ceilings in the living and dining room with exposed wood beams, soft close cabinets and drawers on solid wood custom cabinets throughout the home, custom modern metal/wood stair railing designed and installed by Downtown Ornamental, and all wood solid core doors, trim, and baseboards. There is zero MDF in the home. Exterior includes 50 year presidential roof, cedar siding, cedar posts with natural stacked stone pillars, cedar garage door, a large asphalt driveway with additional parking and room enough for a large RV while loading (RV's not allowed long term on SRV home sites), invisible dog fence, and paver walkway to the modern front solid wood door, and gas forced warm air with air conditioning. Serious and pre qualified or cash buyers only. Thank you for your interest!
This property is off market, which means it's not currently listed for sale or rent on Zillow. This may be different from what's available on other websites or public sources.

