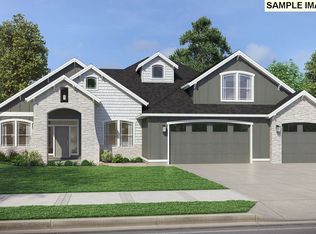Beautiful fully landscaped home with tennis court, swimming pool with solar heating, large vegetable garden, chicken coop, fruit trees
This property is off market, which means it's not currently listed for sale or rent on Zillow. This may be different from what's available on other websites or public sources.
