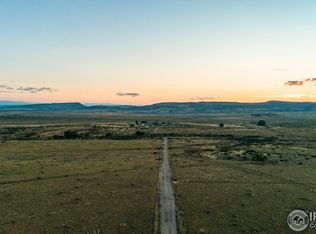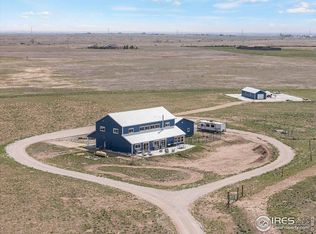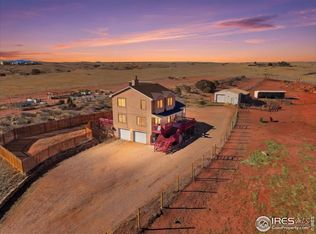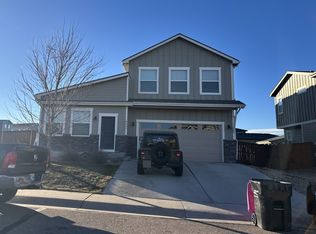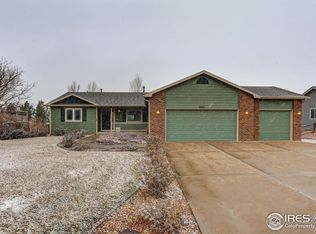**Seller offering $5,000.00 concession** Ready to embrace the perfect balance of off-grid options and modern luxury? Here it is! This stunning home, on 40 acres just a stone's throw from Soapstone Prairie Natural Area, offers everything you need to escape and unwind in style. Step inside to discover an open, airy living room, dining area, and a kitchen that's truly the heart of the home. With stainless steel appliances, granite countertops, and large island with seating, this kitchen is as functional as it is beautiful. The walk-in pantry adds convenience, keeping everything organized and within reach. Step out onto the dining room deck to sip your morning coffee while soaking in the breathtaking western views. The primary suite is a serene retreat, with a generously sized bedroom, 5-piece ensuite with an oversized shower and soaking tub, plus a large walk-through closet complete with a vanity. The second upstairs bedroom also offers ample space and a walk-in closet for plenty of storage. The main floor also includes a laundry/mudroom with a utility sink, linen closet, and a coat closet, offering plenty of customizable space. Downstairs, the walk-out basement is perfect for entertaining or relaxing with 3 additional bedrooms, a media room, a spacious great room with a pool table, a utility room, and extra storage. Solar panels and a backup generator provide reliable energy, while a Nest thermostat, ceiling fans, and a whole-house humidifier ensure comfort and efficiency throughout the year. For those who love their hobbies or need extra space for projects, the 4-car drive-through garage is a dream. It boasts two 220-volt outlets, four garage doors, and an abundance of electrical outlets to support your work and storage needs. The land is your canvas-perfect for animals, gardening, or simply enjoying the peaceful, wide-open space. With endless possibilities, this home is the ideal retreat for those seeking both luxury and the freedom of country living.
For sale
$739,000
19672 Rawhide Flats Rd, Wellington, CO 80549
5beds
3,524sqft
Est.:
Residential-Detached, Residential
Built in 2022
40 Acres Lot
$-- Zestimate®
$210/sqft
$-- HOA
What's special
Walk-out basementWalk-in pantryMedia roomGranite countertopsPeaceful wide-open spaceLarge island with seating
- 285 days |
- 1,623 |
- 84 |
Zillow last checked: 8 hours ago
Listing updated: December 02, 2025 at 02:36pm
Listed by:
Desiree Kendall 970-817-0157,
Coldwell Banker Realty- Fort Collins
Source: IRES,MLS#: 1030384
Tour with a local agent
Facts & features
Interior
Bedrooms & bathrooms
- Bedrooms: 5
- Bathrooms: 3
- Full bathrooms: 3
- Main level bedrooms: 2
Primary bedroom
- Area: 255
- Dimensions: 15 x 17
Bedroom 2
- Area: 168
- Dimensions: 14 x 12
Bedroom 3
- Area: 144
- Dimensions: 12 x 12
Bedroom 4
- Area: 143
- Dimensions: 13 x 11
Bedroom 5
- Area: 99
- Dimensions: 11 x 9
Dining room
- Area: 110
- Dimensions: 11 x 10
Kitchen
- Area: 180
- Dimensions: 12 x 15
Living room
- Area: 238
- Dimensions: 17 x 14
Heating
- Forced Air
Cooling
- Ceiling Fan(s), Whole House Fan
Appliances
- Included: Gas Range/Oven, Dishwasher, Refrigerator, Disposal
- Laundry: Washer/Dryer Hookups, Main Level
Features
- Eat-in Kitchen, Cathedral/Vaulted Ceilings, Open Floorplan, Pantry, Walk-In Closet(s), Kitchen Island, Split Bedroom Floor Plan, Open Floor Plan, Walk-in Closet, Media Room
- Flooring: Laminate, Tile
- Windows: Window Coverings, Double Pane Windows
- Basement: Partially Finished,Walk-Out Access
- Has fireplace: No
- Fireplace features: None
Interior area
- Total structure area: 3,490
- Total interior livable area: 3,524 sqft
- Finished area above ground: 1,750
- Finished area below ground: 1,740
Video & virtual tour
Property
Parking
- Total spaces: 4
- Parking features: Oversized, Tandem, Drive Through
- Garage spaces: 4
- Details: Garage Type: Detached
Accessibility
- Accessibility features: Main Floor Bath, Accessible Bedroom, Stall Shower, Main Level Laundry
Features
- Stories: 1
- Patio & porch: Patio, Deck
- Fencing: Partial
- Has view: Yes
- View description: Mountain(s), Hills
Lot
- Size: 40 Acres
- Features: Sidewalks, Rolling Slope
Details
- Parcel number: R1066684
- Zoning: O
- Special conditions: Private Owner
- Horses can be raised: Yes
Construction
Type & style
- Home type: SingleFamily
- Architectural style: Ranch
- Property subtype: Residential-Detached, Residential
Materials
- Wood/Frame
- Roof: Composition
Condition
- Not New, Previously Owned
- New construction: No
- Year built: 2022
Utilities & green energy
- Electric: Electric, PVREA
- Sewer: Septic
- Water: Cistern, cistern, must haul
- Utilities for property: Electricity Available, Propane
Green energy
- Energy generation: Solar PV Owned
Community & HOA
Community
- Subdivision: None
HOA
- Has HOA: No
Location
- Region: Wellington
Financial & listing details
- Price per square foot: $210/sqft
- Annual tax amount: $4,598
- Date on market: 10/9/2025
- Cumulative days on market: 589 days
- Listing terms: Cash,Conventional,VA Loan
- Exclusions: Seller's Personal Property, Upright Freezer, Washer And Dryer
- Electric utility on property: Yes
- Road surface type: Gravel
Estimated market value
Not available
Estimated sales range
Not available
Not available
Price history
Price history
| Date | Event | Price |
|---|---|---|
| 10/9/2025 | Price change | $739,000-1.3%$210/sqft |
Source: | ||
| 8/10/2025 | Price change | $749,000-1.3%$213/sqft |
Source: | ||
| 5/8/2025 | Price change | $759,000-0.8%$215/sqft |
Source: | ||
| 4/5/2025 | Listed for sale | $765,000-1.3%$217/sqft |
Source: | ||
| 3/31/2025 | Listing removed | $775,000$220/sqft |
Source: | ||
Public tax history
Public tax history
Tax history is unavailable.BuyAbility℠ payment
Est. payment
$4,061/mo
Principal & interest
$3482
Property taxes
$320
Home insurance
$259
Climate risks
Neighborhood: 80549
Nearby schools
GreatSchools rating
- 4/10Eyestone Elementary SchoolGrades: PK-5Distance: 11.5 mi
- 4/10Wellington Middle SchoolGrades: 6-10Distance: 11.7 mi
Schools provided by the listing agent
- Elementary: Eyestone,Rice
- Middle: Wellington
- High: Wellington
Source: IRES. This data may not be complete. We recommend contacting the local school district to confirm school assignments for this home.
- Loading
- Loading
