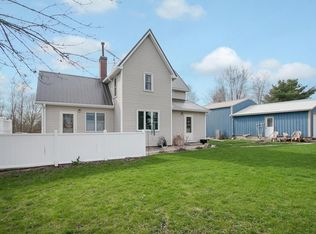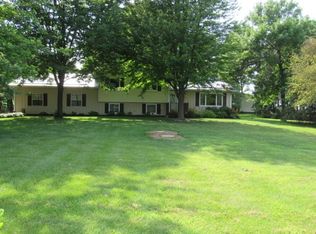Sold for $375,000
$375,000
19671 Military Rd, Monticello, IA 52310
3beds
1,942sqft
Single Family Residence
Built in 1963
2.39 Acres Lot
$376,200 Zestimate®
$193/sqft
$1,705 Estimated rent
Home value
$376,200
Estimated sales range
Not available
$1,705/mo
Zestimate® history
Loading...
Owner options
Explore your selling options
What's special
Acreage Alert! This close to town acreage has so much to offer! The raised ranch home has beautiful hardwood floors throughout the main floor with a gorgeous, remodeled kitchen featuring two pantries, granite countertops, stainless appliances, that coveted steel farmhouse sink and a wonderful island. The kitchen opens to the dining room which has a slider with a barndoor cover that leads to a private, peaceful back deck for the grill master in your family. The living room also has those nice hardwood floors with views out the front windows that will capture your attention all day long. There is also a door leading to the front deck for additional outside pleasure. The three bedrooms and guest bath on this level are spacious and have nice large closets and the bathroom was also updated. The lower level has a wonderful family room with an entertainer's bar area, the laundry facilities are on this level along with a nonconforming 4th bedroom and a full bath and the attached two car oversized garage. On this 2.39 Acre slice of heaven is a large 30 x 40 building with 2 oversized garage doors, floor drain, and running water and tons of space for all the hobbies! Take a walk through the trees and see the path and the adventures the kiddos could have on this very nice acreage. Call today for your private showing!
Zillow last checked: 8 hours ago
Listing updated: September 20, 2025 at 04:02am
Listed by:
Michael Mcdonough 319-480-0303,
McDonough Real Estate
Bought with:
Michael Mcdonough, B1970000
McDonough Real Estate
Source: Northeast Iowa Regional BOR,MLS#: 20251584
Facts & features
Interior
Bedrooms & bathrooms
- Bedrooms: 3
- Bathrooms: 2
- Full bathrooms: 2
Other
- Level: Upper
Other
- Level: Main
Other
- Level: Lower
Dining room
- Level: Main
Family room
- Level: Lower
Kitchen
- Level: Main
Living room
- Level: Main
Heating
- Forced Air, Natural Gas, Propane
Cooling
- Central Air
Appliances
- Included: Dishwasher, Dryer, Microwave Built In, Free-Standing Range, Refrigerator, Gas Water Heater, Water Softener Owned
- Laundry: Electric Dryer Hookup, Lower Level, Washer Hookup
Features
- Ceiling Fan(s), Granite Counters, Wet Bar
- Flooring: Hardwood
- Doors: Sliding Doors
- Basement: Concrete,Interior Entry,Exterior Entry,Floor Drain,Finished,Walk-Out Access
- Has fireplace: No
- Fireplace features: None
Interior area
- Total interior livable area: 1,942 sqft
- Finished area below ground: 850
Property
Parking
- Total spaces: 2
- Parking features: 2 Stall, Attached Garage, Garage Door Opener, Workshop in Garage, Tuckunder Garage
- Has attached garage: Yes
- Carport spaces: 2
Features
- Patio & porch: Deck
- Exterior features: Garden
- Has view: Yes
- View description: Valley
Lot
- Size: 2.39 Acres
- Dimensions: 320 x 320
- Features: Landscaped, Hillside
- Residential vegetation: Timber
Details
- Additional structures: Outbuilding
- Parcel number: 0233100020
- Zoning: R-1
- Special conditions: Standard
Construction
Type & style
- Home type: SingleFamily
- Property subtype: Single Family Residence
Materials
- Vinyl Siding
- Roof: Shingle
Condition
- Year built: 1963
Utilities & green energy
- Sewer: Septic Tank
- Water: Private Well
Community & neighborhood
Security
- Security features: Smoke Detector(s)
Location
- Region: Monticello
Other
Other facts
- Road surface type: Gravel
Price history
| Date | Event | Price |
|---|---|---|
| 9/19/2025 | Sold | $375,000-1.1%$193/sqft |
Source: | ||
| 6/18/2025 | Pending sale | $379,000$195/sqft |
Source: | ||
| 5/23/2025 | Price change | $379,000-5%$195/sqft |
Source: | ||
| 4/14/2025 | Listed for sale | $399,000-11.3%$205/sqft |
Source: | ||
| 4/14/2025 | Listing removed | -- |
Source: Owner Report a problem | ||
Public tax history
| Year | Property taxes | Tax assessment |
|---|---|---|
| 2024 | $2,648 +10.5% | $223,390 |
| 2023 | $2,396 +7.7% | $223,390 +29.6% |
| 2022 | $2,224 +5.7% | $172,350 |
Find assessor info on the county website
Neighborhood: 52310
Nearby schools
GreatSchools rating
- NAShannon Elementary SchoolGrades: PK-1Distance: 1.1 mi
- 8/10Monticello Middle SchoolGrades: 5-8Distance: 1.6 mi
- 4/10Monticello High SchoolGrades: 9-12Distance: 1.5 mi
Schools provided by the listing agent
- Elementary: Monticello
- Middle: Monticello
- High: Monticello
Source: Northeast Iowa Regional BOR. This data may not be complete. We recommend contacting the local school district to confirm school assignments for this home.
Get pre-qualified for a loan
At Zillow Home Loans, we can pre-qualify you in as little as 5 minutes with no impact to your credit score.An equal housing lender. NMLS #10287.
Sell with ease on Zillow
Get a Zillow Showcase℠ listing at no additional cost and you could sell for —faster.
$376,200
2% more+$7,524
With Zillow Showcase(estimated)$383,724

