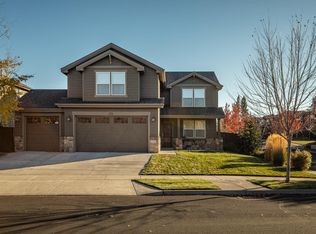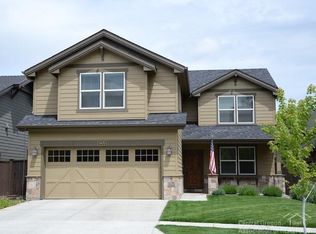Closed
$860,000
19671 Hollygrape St, Bend, OR 97702
4beds
3baths
2,592sqft
Single Family Residence
Built in 2013
4,356 Square Feet Lot
$820,700 Zestimate®
$332/sqft
$3,639 Estimated rent
Home value
$820,700
$780,000 - $862,000
$3,639/mo
Zestimate® history
Loading...
Owner options
Explore your selling options
What's special
Stunning and beautifully maintained 4 bedroom home in this sought after SW Bend neighborhood. HOA includes access to nearby park, playground, pavilion and pool. The highly upgraded home has an open great room plan plus a separate office and spacious upstairs loft/family room. The light and bright home features a fully fenced backyard with pergolas, built in BBQ and firepit included for lots of great entertaining. The interior features a main floor primary bedroom and open kitchen with upgraded GE Cafe stainless appliances and slab granite counters. Additional custom features include a solar panel array, air conditioning, gas fireplace, beautiful engineered hardwood floors, vaulted ceiling, walk in closets, extensive garage storage smart thermostat and door lock.
Zillow last checked: 8 hours ago
Listing updated: November 06, 2024 at 07:31pm
Listed by:
Cascade Hasson Sotheby's International Realty
Bought with:
EXIT Realty Bend
Source: Oregon Datashare,MLS#: 220162944
Facts & features
Interior
Bedrooms & bathrooms
- Bedrooms: 4
- Bathrooms: 3
Heating
- Forced Air, Natural Gas
Cooling
- Central Air
Appliances
- Included: Dishwasher, Disposal, Dryer, Microwave, Oven, Range, Refrigerator, Washer, Water Heater
Features
- Smart Lock(s), Breakfast Bar, Built-in Features, Ceiling Fan(s), Double Vanity, Fiberglass Stall Shower, Granite Counters, Linen Closet, Open Floorplan, Pantry, Primary Downstairs, Shower/Tub Combo, Smart Thermostat, Soaking Tub, Solid Surface Counters, Tile Counters, Vaulted Ceiling(s), Walk-In Closet(s), Wired for Sound
- Flooring: Carpet, Hardwood, Tile
- Windows: Double Pane Windows, Vinyl Frames
- Basement: None
- Has fireplace: Yes
- Fireplace features: Gas, Great Room
- Common walls with other units/homes: No Common Walls
Interior area
- Total structure area: 2,592
- Total interior livable area: 2,592 sqft
Property
Parking
- Total spaces: 2
- Parking features: Attached, Driveway, Garage Door Opener
- Attached garage spaces: 2
- Has uncovered spaces: Yes
Features
- Levels: Two
- Stories: 2
- Patio & porch: Patio
- Exterior features: Built-in Barbecue, Fire Pit
- Fencing: Fenced
- Has view: Yes
- View description: Neighborhood
Lot
- Size: 4,356 sqft
- Features: Landscaped, Level, Sprinkler Timer(s), Sprinklers In Front, Sprinklers In Rear
Details
- Parcel number: 249708
- Zoning description: RS
- Special conditions: Standard
Construction
Type & style
- Home type: SingleFamily
- Architectural style: Northwest
- Property subtype: Single Family Residence
Materials
- Frame
- Foundation: Stemwall
- Roof: Composition
Condition
- New construction: No
- Year built: 2013
Utilities & green energy
- Sewer: Public Sewer
- Water: Private, Water Meter
- Utilities for property: Natural Gas Available
Community & neighborhood
Security
- Security features: Carbon Monoxide Detector(s), Smoke Detector(s)
Community
- Community features: Park, Playground
Location
- Region: Bend
- Subdivision: Aspen Rim
HOA & financial
HOA
- Has HOA: Yes
- HOA fee: $156 monthly
- Amenities included: Park, Playground, Pool
Other
Other facts
- Listing terms: Cash,Conventional,FHA
- Road surface type: Paved
Price history
| Date | Event | Price |
|---|---|---|
| 5/31/2023 | Sold | $860,000+1.2%$332/sqft |
Source: | ||
| 4/29/2023 | Pending sale | $850,000$328/sqft |
Source: | ||
| 4/28/2023 | Listed for sale | $850,000+159.9%$328/sqft |
Source: | ||
| 8/22/2013 | Sold | $326,997$126/sqft |
Source: Public Record | ||
Public tax history
| Year | Property taxes | Tax assessment |
|---|---|---|
| 2024 | $5,840 +7.9% | $348,780 +6.1% |
| 2023 | $5,414 +4% | $328,770 |
| 2022 | $5,207 +2.9% | $328,770 +6.1% |
Find assessor info on the county website
Neighborhood: Southwest Bend
Nearby schools
GreatSchools rating
- 7/10Pine Ridge Elementary SchoolGrades: K-5Distance: 0.5 mi
- 10/10Cascade Middle SchoolGrades: 6-8Distance: 1 mi
- 5/10Bend Senior High SchoolGrades: 9-12Distance: 3.1 mi
Schools provided by the listing agent
- Elementary: Pine Ridge Elem
- Middle: Cascade Middle
- High: Bend Sr High
Source: Oregon Datashare. This data may not be complete. We recommend contacting the local school district to confirm school assignments for this home.

Get pre-qualified for a loan
At Zillow Home Loans, we can pre-qualify you in as little as 5 minutes with no impact to your credit score.An equal housing lender. NMLS #10287.
Sell for more on Zillow
Get a free Zillow Showcase℠ listing and you could sell for .
$820,700
2% more+ $16,414
With Zillow Showcase(estimated)
$837,114
