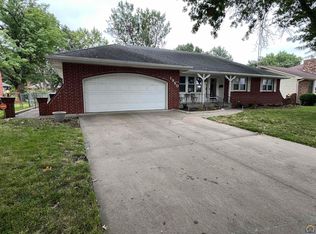Sold on 11/19/24
Price Unknown
1967 SW Arrowhead Rd, Topeka, KS 66604
3beds
2,557sqft
Single Family Residence, Residential
Built in 1988
13,706 Acres Lot
$328,900 Zestimate®
$--/sqft
$2,221 Estimated rent
Home value
$328,900
$312,000 - $345,000
$2,221/mo
Zestimate® history
Loading...
Owner options
Explore your selling options
What's special
Rare opportunity for this immaculately maintained home! This is an easy and comfortable home to live in. 3 bedroom, 2 non-conforming and 3 FULL bathrooms. Fabulous neighborhood, close to shopping and easy highway access. Main floor primary bedroom with large private bath and walk-in closet. Large laundry room is also on the main floor with easy access from the 2-car garage. Then into the spacious kitchen with new appliances, breakfast bar and built-in desk. There is both a formal dining room and a casual dining area. Large, vaulted ceiling living room. Main floor full bath. Downstairs you will find 2 bedrooms and a full bathroom. Downstairs also has a large second living room/recreational room. This home offers storage, storage and more storage! Enjoy the view of your huge backyard with a privacy fence, large Derksen shed, mature trees and lots of recently added landscaping from your private, covered patio. Come schedule a tour of your new home!
Zillow last checked: 8 hours ago
Listing updated: November 19, 2024 at 05:01pm
Listed by:
Tricia Spangler 785-554-9646,
Hawks R/E Professionals
Bought with:
Justin Armbruster, SP00244128
Genesis, LLC, Realtors
Source: Sunflower AOR,MLS#: 236247
Facts & features
Interior
Bedrooms & bathrooms
- Bedrooms: 3
- Bathrooms: 3
- Full bathrooms: 3
Primary bedroom
- Level: Main
- Area: 285
- Dimensions: 19x15
Bedroom 2
- Level: Basement
- Dimensions: 15x10 non-conforming
Bedroom 3
- Level: Basement
- Dimensions: 15x11.6 non-conforming
Dining room
- Level: Main
- Area: 154
- Dimensions: 14x11
Family room
- Level: Main
- Area: 262.8
- Dimensions: 18x14.6
Great room
- Level: Basement
- Area: 161.12
- Dimensions: 15.2x10.6
Kitchen
- Level: Main
- Area: 132
- Dimensions: 12x11
Laundry
- Level: Main
- Area: 77
- Dimensions: 11x7
Living room
- Level: Main
- Area: 342
- Dimensions: 19x18
Recreation room
- Level: Basement
- Area: 269.69
- Dimensions: 18.10x14.9
Heating
- Natural Gas
Cooling
- Central Air
Appliances
- Included: Electric Range, Electric Cooktop, Range Hood, Oven, Microwave, Dishwasher, Disposal, Trash Compactor, Cable TV Available
- Laundry: Main Level
Features
- Sheetrock, 8' Ceiling, Vaulted Ceiling(s)
- Flooring: Laminate
- Basement: Sump Pump,Concrete,Full,Partially Finished
- Number of fireplaces: 1
- Fireplace features: One, Insert, Gas, Gas Starter, Living Room
Interior area
- Total structure area: 2,557
- Total interior livable area: 2,557 sqft
- Finished area above ground: 1,557
- Finished area below ground: 1,000
Property
Parking
- Parking features: Attached, Garage Door Opener
- Has attached garage: Yes
Features
- Patio & porch: Patio, Covered
- Fencing: Privacy
Lot
- Size: 13,706 Acres
- Dimensions: 77 x 178
Details
- Additional structures: Shed(s)
- Parcel number: R50182
- Special conditions: Standard,Arm's Length
Construction
Type & style
- Home type: SingleFamily
- Architectural style: Ranch
- Property subtype: Single Family Residence, Residential
Materials
- Frame
- Roof: Composition
Condition
- Year built: 1988
Utilities & green energy
- Water: Public
- Utilities for property: Cable Available
Community & neighborhood
Location
- Region: Topeka
- Subdivision: Village Corner
Price history
| Date | Event | Price |
|---|---|---|
| 11/19/2024 | Sold | -- |
Source: | ||
| 10/17/2024 | Pending sale | $282,500$110/sqft |
Source: | ||
| 9/25/2024 | Listed for sale | $282,500+56.9%$110/sqft |
Source: | ||
| 2/5/2021 | Sold | -- |
Source: | ||
| 12/21/2020 | Listed for sale | $180,000+4%$70/sqft |
Source: ReeceNichols Topeka Elite #216437 | ||
Public tax history
| Year | Property taxes | Tax assessment |
|---|---|---|
| 2025 | -- | $32,235 +22.5% |
| 2024 | $3,746 +0.5% | $26,312 +3% |
| 2023 | $3,726 +8.5% | $25,546 +12% |
Find assessor info on the county website
Neighborhood: Hillsdale
Nearby schools
GreatSchools rating
- 7/10Mccarter Elementary SchoolGrades: PK-5Distance: 0.5 mi
- 6/10Marjorie French Middle SchoolGrades: 6-8Distance: 1.7 mi
- 3/10Topeka West High SchoolGrades: 9-12Distance: 0.3 mi
Schools provided by the listing agent
- Elementary: McCarter Elementary School/USD 501
- Middle: French Middle School/USD 501
- High: Topeka West High School/USD 501
Source: Sunflower AOR. This data may not be complete. We recommend contacting the local school district to confirm school assignments for this home.
