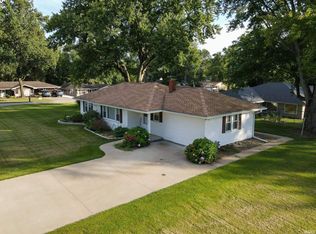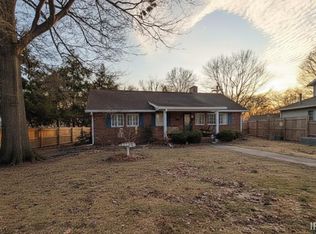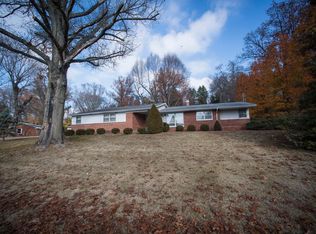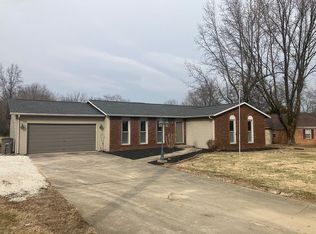Stunningly renovated home on nearly an acre, featuring 3 bedrooms and 2 fully updated bathrooms. The modern kitchen boasts brand-new appliances, complemented by an open floor plan with new flooring throughout most of the home and beautifully refinished hardwood in select areas. Enjoy a generously sized living room and a versatile space off the kitchen, perfect for a dining room or family room. The sizable laundry room includes cabinetry and folding space for convenience. The property also offers a detached 2+ car garage with an additional bay for mowers or equipment, plus an extra storage building. Visit this impeccably updated home, conveniently located next to Clark and Lincoln High School, and see its charm for yourself!
For sale by owner
Price cut: $10K (1/4)
$229,900
1967 S Main Street Rd, Vincennes, IN 47591
3beds
1,919sqft
Est.:
SingleFamily
Built in 1952
0.72 Acres Lot
$-- Zestimate®
$120/sqft
$-- HOA
What's special
Modern kitchenVersatile spaceExtra storage buildingRefinished hardwoodNew flooringBrand-new appliancesSizable laundry room
- 147 days |
- 900 |
- 42 |
Listed by:
Property Owner (812) 482-2510
Facts & features
Interior
Bedrooms & bathrooms
- Bedrooms: 3
- Bathrooms: 2
- Full bathrooms: 2
Heating
- Forced air, Other, Gas
Cooling
- Central
Appliances
- Included: Dishwasher, Dryer, Freezer, Garbage disposal, Microwave, Range / Oven, Refrigerator, Washer
Features
- Flooring: Carpet, Hardwood, Laminate
- Basement: None
Interior area
- Total interior livable area: 1,919 sqft
Property
Parking
- Total spaces: 3
- Parking features: Garage - Detached, Off-street
Features
- Exterior features: Brick
Lot
- Size: 0.72 Acres
Details
- Parcel number: 421234405006000023
Construction
Type & style
- Home type: SingleFamily
Materials
- brick
- Foundation: Crawl/Raised
- Roof: Shake / Shingle
Condition
- New construction: No
- Year built: 1952
Community & HOA
Location
- Region: Vincennes
Financial & listing details
- Price per square foot: $120/sqft
- Tax assessed value: $130,500
- Annual tax amount: $985
- Date on market: 9/27/2025
Estimated market value
Not available
Estimated sales range
Not available
$1,632/mo
Price history
Price history
| Date | Event | Price |
|---|---|---|
| 1/4/2026 | Price change | $229,900-4.2%$120/sqft |
Source: Owner Report a problem | ||
| 12/4/2025 | Listed for sale | $239,900$125/sqft |
Source: Owner Report a problem | ||
| 11/19/2025 | Pending sale | $239,900$125/sqft |
Source: Owner Report a problem | ||
| 9/27/2025 | Listed for sale | $239,900+26.3%$125/sqft |
Source: Owner Report a problem | ||
| 10/14/2022 | Sold | $190,000-5% |
Source: | ||
| 9/28/2022 | Pending sale | $199,900 |
Source: | ||
| 9/12/2022 | Price change | $199,900-16.4% |
Source: | ||
| 8/12/2022 | Price change | $239,000-4% |
Source: | ||
| 8/8/2022 | Listed for sale | $249,000 |
Source: | ||
Public tax history
Public tax history
| Year | Property taxes | Tax assessment |
|---|---|---|
| 2024 | $985 +7.9% | $130,500 -1.7% |
| 2023 | $913 -0.9% | $132,800 +10% |
| 2022 | $922 +88.3% | $120,700 +8% |
| 2021 | $490 -1% | $111,800 +13.5% |
| 2020 | $495 -3.6% | $98,500 +1% |
| 2019 | $513 +3.7% | $97,500 -0.6% |
| 2018 | $495 -3.4% | $98,100 +0.8% |
| 2017 | $512 -3% | $97,300 |
| 2016 | $528 +9.9% | $97,300 -1.7% |
| 2014 | $481 +14.6% | $99,000 +6.3% |
| 2013 | $419 -3% | $93,100 -1.2% |
| 2012 | $432 -13.3% | $94,200 -6.2% |
| 2011 | $498 -28.3% | $100,400 -2.1% |
| 2010 | $695 +22% | $102,600 |
| 2009 | $570 | $102,600 |
Find assessor info on the county website
BuyAbility℠ payment
Est. payment
$1,216/mo
Principal & interest
$1078
Property taxes
$138
Climate risks
Neighborhood: 47591
Nearby schools
GreatSchools rating
- 7/10Benjamin Franklin Elementary SchoolGrades: K-5Distance: 1.6 mi
- 4/10George Rogers Clark SchoolGrades: 6-8Distance: 0.1 mi
- 6/10Lincoln High SchoolGrades: 9-12Distance: 0.3 mi
Schools provided by the listing agent
- Elementary: Franklin
- Middle: Clark
- High: Lincoln
- District: Vincennes Community School Corp.
Source: The MLS. This data may not be complete. We recommend contacting the local school district to confirm school assignments for this home.



