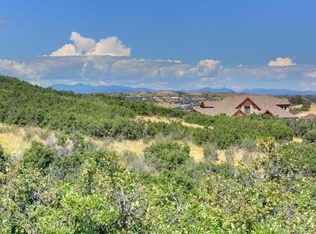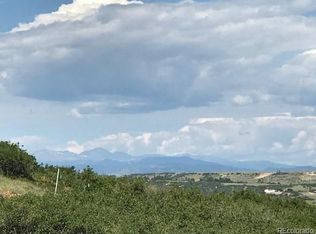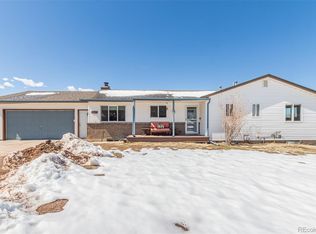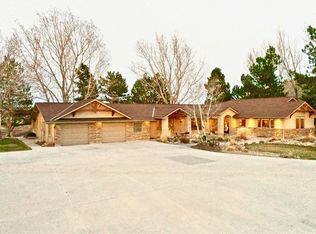Sold for $1,650,000
$1,650,000
1967 Haystack Rd, Castle Rock, CO 80104
5beds
6,392sqft
Single Family Residence
Built in 2006
5 Acres Lot
$-- Zestimate®
$258/sqft
$4,808 Estimated rent
Home value
Not available
Estimated sales range
Not available
$4,808/mo
Zestimate® history
Loading...
Owner options
Explore your selling options
What's special
Welcome! A beautifully maintained custom home on 5 acres with an open-concept living area that creates a warm and inviting atmosphere, and just a few minutes from Downtown Castle Rock. This stunning home offers a decadent blend of modern amenities and classic charm, making it ideal for families and entertaining alike. The property boasts 5 bedrooms, 4 bathrooms, formal dining area, an office, and an expansive great room with incredible views of Castle Rock. The heart of the home features a fully remodeled Chef's kitchen with top of the line stainless steel appliances, massive island with beautiful slab granite countertops throughout, making it perfect for culinary enthusiasts and family gatherings. The primary bedroom includes a spa like bathroom, fireplace, and a large walk in closet with included washer and dryer. French doors access the rear deck from the primary bedroom to enjoy evenings under the stars in the included BullFrog hot tub. The finished lower level is perfect for entertaining and includes a custom wet bar, game room area, great room, and 2 additional bedrooms with a Jack and Jill bathroom. A third laundry room, unfinished storage area and a safe room complete the lower level. The newly sealed asphalt circular driveway will lead you to a heated 3 car garage on the main level with an additional heated 3 car space directly below with access from the rear of home. Step outside to your private backyard retreat, complete with a large covered custom deck with incredible views of Downtown Castle Rock. The backyard also includes a pool with a separate pool deck, making it perfect for entertaining. Gardening enthusiasts will love the geodesic dome greenhouse, which is 27 feet in diameter and includes water and electricity. Whether you're looking for a family home or a peaceful retreat, 1967 Haystack Rd offers the perfect blend of comfort and style. Don’t miss your opportunity to make this lovely property your own!
Zillow last checked: 8 hours ago
Listing updated: September 10, 2025 at 02:52am
Listed by:
Non Member 000-000-0000,
Non Member
Bought with:
Michael Turner
LIV Sotheby's International Realty CO Springs
Source: Pikes Peak MLS,MLS#: 6014439
Facts & features
Interior
Bedrooms & bathrooms
- Bedrooms: 5
- Bathrooms: 5
- Full bathrooms: 3
- 1/2 bathrooms: 2
Primary bedroom
- Level: Main
Heating
- Forced Air, Natural Gas
Cooling
- Central Air
Appliances
- Included: Cooktop, Dishwasher, Disposal, Double Oven, Dryer, Microwave, Refrigerator, Washer
Features
- Flooring: Carpet, Tile, Wood
- Basement: Full,Partially Finished
- Number of fireplaces: 2
- Fireplace features: Two
Interior area
- Total structure area: 6,392
- Total interior livable area: 6,392 sqft
- Finished area above ground: 3,196
- Finished area below ground: 3,196
Property
Parking
- Total spaces: 6
- Parking features: Attached, Paved Driveway
- Attached garage spaces: 6
Features
- Patio & porch: Covered
- Pool features: Pool
- Fencing: None
Lot
- Size: 5 Acres
- Features: Backs to Open Space, Level, Meadow, Wooded, Landscaped
Details
- Additional structures: Greenhouse
- Parcel number: 250523100017
- Other equipment: Home Theater
Construction
Type & style
- Home type: SingleFamily
- Architectural style: Ranch
- Property subtype: Single Family Residence
Materials
- Stucco, Frame
- Foundation: Walk Out
- Roof: Composite Shingle
Condition
- Existing Home
- New construction: No
- Year built: 2006
Utilities & green energy
- Water: Well
- Utilities for property: Cable Available, Electricity Connected, Natural Gas Connected
Community & neighborhood
Location
- Region: Castle Rock
Other
Other facts
- Listing terms: Cash,Conventional,VA Loan
Price history
| Date | Event | Price |
|---|---|---|
| 9/8/2025 | Sold | $1,650,000-8.3%$258/sqft |
Source: | ||
| 9/8/2025 | Pending sale | $1,799,000$281/sqft |
Source: | ||
| 9/8/2025 | Listed for sale | $1,799,000$281/sqft |
Source: | ||
| 8/10/2025 | Pending sale | $1,799,000$281/sqft |
Source: | ||
| 6/24/2025 | Price change | $1,799,000-2.8%$281/sqft |
Source: | ||
Public tax history
| Year | Property taxes | Tax assessment |
|---|---|---|
| 2025 | -- | $119,710 +3.7% |
| 2024 | $9,512 +39.3% | $115,430 -1% |
| 2023 | $6,830 -4.4% | $116,550 +36.1% |
Find assessor info on the county website
Neighborhood: 80104
Nearby schools
GreatSchools rating
- 6/10South Ridge Elementary An Ib World SchoolGrades: K-5Distance: 1.6 mi
- 5/10Mesa Middle SchoolGrades: 6-8Distance: 3.5 mi
- 7/10Douglas County High SchoolGrades: 9-12Distance: 3 mi
Schools provided by the listing agent
- District: Douglas RE1
Source: Pikes Peak MLS. This data may not be complete. We recommend contacting the local school district to confirm school assignments for this home.
Get pre-qualified for a loan
At Zillow Home Loans, we can pre-qualify you in as little as 5 minutes with no impact to your credit score.An equal housing lender. NMLS #10287.



