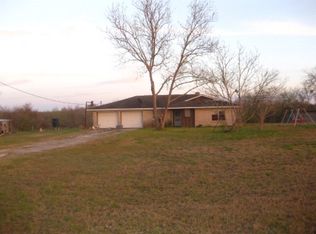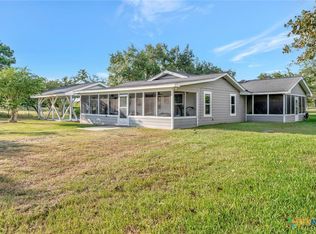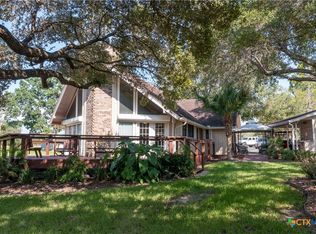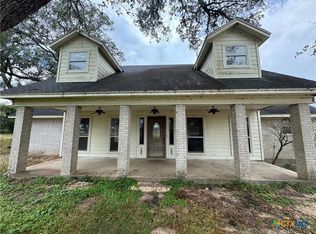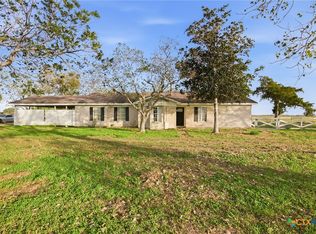CHARMING LOG HOME ON 9 SECLUDED ACRES.....tucked away behind a gated entrance, this cozy 3 bedroom, 2 bath home offers peaceful living on a beautiful tree-filled acreage. With 1,784 sq feet of warm, inviting space, the home features brick flooring in the main areas and carpet in the bedrooms. Large family room has wood burning fireplace with high vaulted ceilings. Kitchen has been updated in recent years. Enjoy morning coffee or quiet evenings on the back porch surrounded by nature. This property has a 1,250 sq foot workshop plus attached covered carport. Also, property includes a 1,200 sq foot shop/barn with small set of pens for livestock or a place for your projects. Driveable trails allow to wind through the acreage on your SUV, the seasonal creek at back of property adds to the natural charm. Whether looking for a private retreat or a functional country homestead, this one has it all. Recent updates include replacing rotten wood, repainted exterior plus back porch and all downstairs interior to include major electrical upgrades. These improvements on this secluded acreage makes it very desirable. If you are looking for seclusion and surrounded by nature this is the property.
Active
$435,000
1967 Fleming Prairie Rd, Victoria, TX 77905
3beds
1,784sqft
Est.:
Single Family Residence
Built in 1981
9 Acres Lot
$-- Zestimate®
$244/sqft
$-- HOA
What's special
Wood burning fireplaceCarpet in the bedroomsLarge family roomCharming log homeGated entranceHigh vaulted ceilingsAttached covered carport
- 49 days |
- 816 |
- 65 |
Zillow last checked: 8 hours ago
Listing updated: December 02, 2025 at 02:17pm
Listed by:
LuAnn Lovel O'Connor 361-575-1446,
The Ron Brown Company
Source: Central Texas MLS,MLS#: 598537 Originating MLS: Victoria Area Association of REALTORS
Originating MLS: Victoria Area Association of REALTORS
Tour with a local agent
Facts & features
Interior
Bedrooms & bathrooms
- Bedrooms: 3
- Bathrooms: 2
- Full bathrooms: 2
Heating
- Central, Electric
Cooling
- Central Air, 1 Unit
Appliances
- Included: Dishwasher, Electric Range, Electric Water Heater, Disposal, Range Hood, Water Heater, Some Electric Appliances, Microwave, Range
- Laundry: Washer Hookup, Electric Dryer Hookup, Laundry in Utility Room, Laundry Room
Features
- Beamed Ceilings, Ceiling Fan(s), Cathedral Ceiling(s), High Ceilings, Primary Downstairs, Main Level Primary, Split Bedrooms, Shower Only, Separate Shower, Vanity, Natural Woodwork, Pantry
- Flooring: Brick, Carpet
- Attic: None
- Number of fireplaces: 1
- Fireplace features: Family Room, Wood Burning
Interior area
- Total interior livable area: 1,784 sqft
Video & virtual tour
Property
Parking
- Total spaces: 2
- Parking features: Detached Carport
- Carport spaces: 2
Features
- Levels: Two
- Stories: 2
- Patio & porch: Covered, Patio, Porch
- Exterior features: Covered Patio, Porch
- Pool features: None
- Fencing: Barbed Wire,Perimeter
- Has view: Yes
- View description: None
- Body of water: None
Lot
- Size: 9 Acres
- Residential vegetation: Heavily Wooded
Details
- Additional structures: Barn(s), Outbuilding, Workshop
- Parcel number: 29589
Construction
Type & style
- Home type: SingleFamily
- Architectural style: Log Home
- Property subtype: Single Family Residence
Materials
- Log
- Foundation: Slab
- Roof: Metal
Condition
- Resale
- Year built: 1981
Utilities & green energy
- Sewer: Septic Tank
- Water: Private, Well
- Utilities for property: Trash Collection Private
Community & HOA
Community
- Features: None
HOA
- Has HOA: No
Location
- Region: Victoria
Financial & listing details
- Price per square foot: $244/sqft
- Tax assessed value: $317,060
- Date on market: 11/21/2025
- Cumulative days on market: 51 days
- Listing agreement: Exclusive Right To Sell
- Listing terms: Cash,Conventional,FHA,VA Loan
- Road surface type: Asphalt, Paved
Estimated market value
Not available
Estimated sales range
Not available
Not available
Price history
Price history
| Date | Event | Price |
|---|---|---|
| 11/22/2025 | Listed for sale | $435,000+8.8%$244/sqft |
Source: | ||
| 7/3/2025 | Listing removed | $399,900$224/sqft |
Source: | ||
| 5/1/2025 | Contingent | $399,900$224/sqft |
Source: | ||
| 4/23/2025 | Listed for sale | $399,900$224/sqft |
Source: | ||
Public tax history
Public tax history
| Year | Property taxes | Tax assessment |
|---|---|---|
| 2025 | -- | $317,060 +7.8% |
| 2024 | $4,104 +45.9% | $294,070 +4.5% |
| 2023 | $2,813 -24.1% | $281,434 +10% |
Find assessor info on the county website
BuyAbility℠ payment
Est. payment
$2,733/mo
Principal & interest
$2037
Property taxes
$544
Home insurance
$152
Climate risks
Neighborhood: 77905
Nearby schools
GreatSchools rating
- 3/10Aloe Elementary SchoolGrades: PK-5Distance: 5.8 mi
- 2/10Patti Welder Middle SchoolGrades: 6-8Distance: 9.6 mi
- 5/10Victoria West High SchoolGrades: 9-12Distance: 12.4 mi
Schools provided by the listing agent
- District: Victoria ISD
Source: Central Texas MLS. This data may not be complete. We recommend contacting the local school district to confirm school assignments for this home.
- Loading
- Loading
