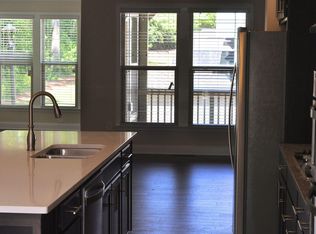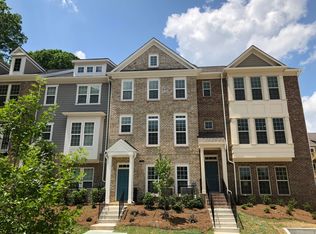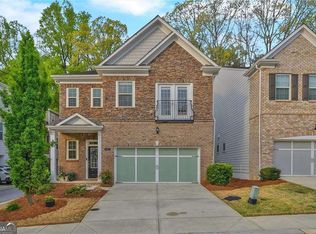Closed
$585,000
1967 Balboa Park Ln, Decatur, GA 30033
3beds
2,191sqft
Townhouse
Built in 2018
609.84 Square Feet Lot
$569,200 Zestimate®
$267/sqft
$3,309 Estimated rent
Home value
$569,200
$541,000 - $598,000
$3,309/mo
Zestimate® history
Loading...
Owner options
Explore your selling options
What's special
Discover the pinnacle of active luxury living at Parkside at Mason Mill! Enjoy miles of walking trails, a community pool, clubhouse and dog parks. Built in Phase 1 so this is a premium location on a quiet side street with beautiful brick construction and upscale architectural details like heavy crown molding, wainscoting, hardwood flooring in the foyer and on the main, decorative staircase, high ceilings and built in bookshelves. An upgraded bedroom and full bathroom are located on the first level. The second level welcomes you with an open concept living area that seamlessly connects the dining room, office nook, kitchen, living room, bonus sunroom, and covered deck for alfresco dining. Perfect for entertaining! The sunroom is an upgrade addition and is the perfect place to read your favorite book or enjoy your morning cup of Joe. The chefs kitchen offers gas cooking, a pantry, abundant recessed lighting, built in bookshelves, and an oversized breakfast bar for food prep and casual dining. On the third level you will find a primary bedroom with two walk in closets, a tray ceiling, bonus sitting area, and a luxurious bathroom with double vanities, upgraded glass enclosed shower with a rainshower and a tiled bench seat. A sliding glass door off the primary bedroom opens to a private skyline deck with wooded views. On the other side of the third floor is another guest bedroom with full bath and walk in closet. This highly desirable and popular Broxton floorplan exudes comfort, convenience and more usable space where you need it most. Other features include two car attached garage, two water heaters, and an abundance of natural light through craftsman style windows. Refrigerator, washer and dryer are all included! Meticulously maintained home in what is considered to be one of the best locations in the neighborhood because of the quiet dead end street, natural wooded views, and picnic area. Residents enjoy a sparkling swimming pool, fitness center, clubhouse, fenced dog park, Mason Mill Park, PATH's South Peachtree Creek walking trail, Dekalb Tennis Center, shopping, restaurants and much more. Close to Emory University, CDC, and VA Medical Center. Do you need some furniture? No worries because the seller would love to sell the current furnishings! Welcome home to Parkside at Mason Mill!
Zillow last checked: 8 hours ago
Listing updated: May 06, 2024 at 11:26am
Listed by:
Randall Loehrig 404-234-9261,
Compass
Bought with:
Kristen DiCarlo, 380723
Keller Williams Realty
Source: GAMLS,MLS#: 10227855
Facts & features
Interior
Bedrooms & bathrooms
- Bedrooms: 3
- Bathrooms: 4
- Full bathrooms: 3
- 1/2 bathrooms: 1
Dining room
- Features: Separate Room
Kitchen
- Features: Breakfast Area, Breakfast Bar, Breakfast Room, Kitchen Island
Heating
- Central
Cooling
- Central Air
Appliances
- Included: Dishwasher, Disposal, Dryer, Microwave, Oven/Range (Combo), Refrigerator, Washer
- Laundry: Laundry Closet, Upper Level
Features
- Bookcases, Double Vanity, High Ceilings, Roommate Plan, Walk-In Closet(s)
- Flooring: Carpet, Hardwood
- Windows: Double Pane Windows
- Basement: None
- Has fireplace: No
- Common walls with other units/homes: 2+ Common Walls,No One Above,No One Below
Interior area
- Total structure area: 2,191
- Total interior livable area: 2,191 sqft
- Finished area above ground: 2,191
- Finished area below ground: 0
Property
Parking
- Parking features: Attached, Garage
- Has attached garage: Yes
Features
- Levels: Three Or More
- Stories: 3
- Patio & porch: Deck
- Exterior features: Balcony
- Has private pool: Yes
- Pool features: In Ground
- Body of water: None
Lot
- Size: 609.84 sqft
- Features: Other
Details
- Parcel number: 18 103 05 129
Construction
Type & style
- Home type: Townhouse
- Architectural style: Traditional
- Property subtype: Townhouse
- Attached to another structure: Yes
Materials
- Other
- Foundation: Slab
- Roof: Composition
Condition
- Resale
- New construction: No
- Year built: 2018
Utilities & green energy
- Sewer: Public Sewer
- Water: Public
- Utilities for property: Other
Community & neighborhood
Security
- Security features: Smoke Detector(s)
Community
- Community features: Clubhouse, Fitness Center, Park, Playground, Pool
Location
- Region: Decatur
- Subdivision: Parkside at Mason Mill
HOA & financial
HOA
- Has HOA: Yes
- HOA fee: $3,660 annually
- Services included: Maintenance Grounds, Swimming
Other
Other facts
- Listing agreement: Exclusive Right To Sell
- Listing terms: Cash,Conventional
Price history
| Date | Event | Price |
|---|---|---|
| 5/3/2024 | Sold | $585,000$267/sqft |
Source: | ||
| 4/20/2024 | Pending sale | $585,000$267/sqft |
Source: | ||
| 4/12/2024 | Price change | $585,000-0.8%$267/sqft |
Source: | ||
| 4/4/2024 | Price change | $590,000-0.4%$269/sqft |
Source: | ||
| 3/20/2024 | Price change | $592,500-0.4%$270/sqft |
Source: | ||
Public tax history
| Year | Property taxes | Tax assessment |
|---|---|---|
| 2025 | $7,674 -28.6% | $239,120 +1.3% |
| 2024 | $10,741 +4.4% | $236,160 +4.2% |
| 2023 | $10,289 +2.6% | $226,720 +2.4% |
Find assessor info on the county website
Neighborhood: North Decatur
Nearby schools
GreatSchools rating
- 5/10Briar Vista Elementary SchoolGrades: PK-5Distance: 1.9 mi
- 5/10Druid Hills Middle SchoolGrades: 6-8Distance: 2 mi
- 6/10Druid Hills High SchoolGrades: 9-12Distance: 1.3 mi
Schools provided by the listing agent
- Elementary: Briar Vista
- Middle: Druid Hills
- High: Druid Hills
Source: GAMLS. This data may not be complete. We recommend contacting the local school district to confirm school assignments for this home.
Get a cash offer in 3 minutes
Find out how much your home could sell for in as little as 3 minutes with a no-obligation cash offer.
Estimated market value$569,200
Get a cash offer in 3 minutes
Find out how much your home could sell for in as little as 3 minutes with a no-obligation cash offer.
Estimated market value
$569,200


