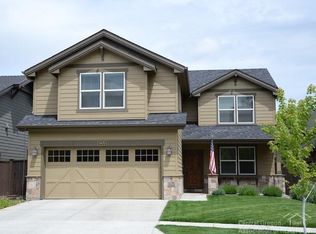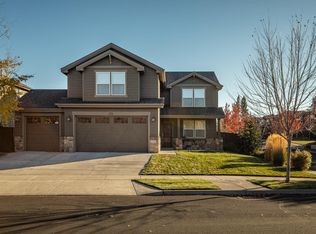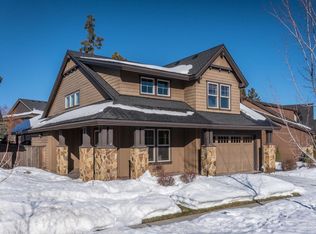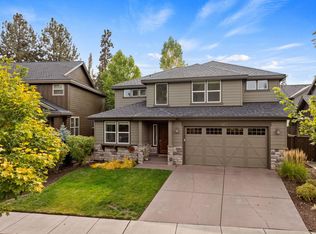Incredible opportunity in SW Bend's Aspen Rim neighborhood near the Deschutes River Trail, parks and The Old Mill. This Renaissance Home has all the sought after features including a 3 car garage, master on the main and a bonus room! Downstairs boasts a den/office, a powder room with an elegant Venetian plaster finish, formal dining room as well as an informal kitchen dining area, hardwood, granite slab and stainless appliances. If entertaining is your thing, you'll love the added patio space with built in gas fire pit, hot tub and lighting! Upstairs are two bedroom with walk in closets, two more full bathrooms and a spacious bonus area for whatever your heart desires. Inside and out, the home has seen improvements and updates such as custom lighting, additional window and door in the master bedroom, concrete staining and sealing, painting, and more! Enjoy life in this beautiful home and neighborhood where the school, park, pool and river are all a short stroll away. Don't miss out!
This property is off market, which means it's not currently listed for sale or rent on Zillow. This may be different from what's available on other websites or public sources.



