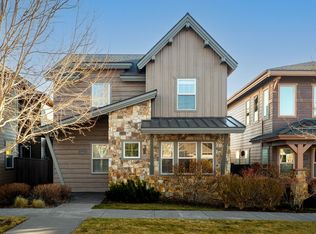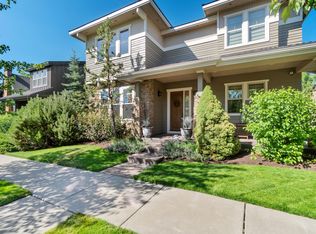Closed
$764,000
19665 Aspen Ridge Dr, Bend, OR 97702
3beds
3baths
2,466sqft
Single Family Residence
Built in 2006
5,227.2 Square Feet Lot
$812,000 Zestimate®
$310/sqft
$3,251 Estimated rent
Home value
$812,000
$771,000 - $853,000
$3,251/mo
Zestimate® history
Loading...
Owner options
Explore your selling options
What's special
This well-maintained Renaissance property is a model home with many upgrades. The craftsman style home has an ideal floor plan for today's family. Main level features an office/playroom, powder, dining room, and the chef's kitchen includes GE stainless appliances, 5-burner cooktop, large island and custom solid cherry cabinets. The living room has built-ins, hardwood floors, and fireplace. Upstairs includes a loft, laundry, two bedrooms and a large primary suite with radiant floors in the spa like bathroom. Upgraded garage has epoxy floors and ample storage for all of your toys. Enjoy the neighborhood park, pools, covered pavilion/outdoor fireplace, and play area only 1 block away. Easy access to Old Mill or grocery shopping. HOA fees include outdoor pools, front yard maintenance, plus snow plowing. Pine Ridge Elementary, access to the River Trail, downtown, and Bend's activities/amenities reachable in minutes from this beautiful home in Aspen Rim!
Zillow last checked: 8 hours ago
Listing updated: November 06, 2024 at 07:34pm
Listed by:
Engel & Voelkers Bend 541-350-8256
Bought with:
Cascade Hasson SIR
Source: Oregon Datashare,MLS#: 220166637
Facts & features
Interior
Bedrooms & bathrooms
- Bedrooms: 3
- Bathrooms: 3
Heating
- Forced Air, Natural Gas
Cooling
- Central Air
Appliances
- Included: Disposal, Oven, Range, Refrigerator, Water Heater
Features
- Double Vanity, Enclosed Toilet(s), Pantry, Stone Counters, Walk-In Closet(s)
- Flooring: Carpet, Hardwood, Tile
- Windows: Double Pane Windows, Vinyl Frames
- Has fireplace: Yes
- Fireplace features: Electric, Gas
- Common walls with other units/homes: No Common Walls
Interior area
- Total structure area: 2,466
- Total interior livable area: 2,466 sqft
Property
Parking
- Total spaces: 2
- Parking features: Alley Access, Attached, Concrete, Driveway, Garage Door Opener, On Street
- Attached garage spaces: 2
- Has uncovered spaces: Yes
Features
- Levels: Two
- Stories: 2
- Patio & porch: Deck, Patio
- Has view: Yes
- View description: Neighborhood, Territorial
Lot
- Size: 5,227 sqft
- Features: Landscaped, Level
Details
- Parcel number: 249786
- Zoning description: RS
- Special conditions: Standard
Construction
Type & style
- Home type: SingleFamily
- Architectural style: Craftsman,Northwest
- Property subtype: Single Family Residence
Materials
- Frame
- Foundation: Stemwall
- Roof: Composition
Condition
- New construction: No
- Year built: 2006
Utilities & green energy
- Sewer: Public Sewer
- Water: Public
- Utilities for property: Natural Gas Available
Community & neighborhood
Security
- Security features: Carbon Monoxide Detector(s), Smoke Detector(s)
Community
- Community features: Playground
Location
- Region: Bend
- Subdivision: Aspen Rim
HOA & financial
HOA
- Has HOA: Yes
- HOA fee: $156 monthly
- Amenities included: Park, Playground, Pool
Other
Other facts
- Listing terms: Cash,Conventional
- Road surface type: Paved
Price history
| Date | Event | Price |
|---|---|---|
| 9/1/2023 | Sold | $764,000$310/sqft |
Source: | ||
| 7/28/2023 | Pending sale | $764,000$310/sqft |
Source: | ||
| 7/17/2023 | Price change | $764,000-3.3%$310/sqft |
Source: | ||
| 6/23/2023 | Listed for sale | $789,950-0.6%$320/sqft |
Source: | ||
| 6/19/2023 | Listing removed | $794,950$322/sqft |
Source: | ||
Public tax history
| Year | Property taxes | Tax assessment |
|---|---|---|
| 2025 | $5,798 +3.9% | $343,130 +3% |
| 2024 | $5,578 +7.9% | $333,140 +6.1% |
| 2023 | $5,171 +4% | $314,020 |
Find assessor info on the county website
Neighborhood: Southwest Bend
Nearby schools
GreatSchools rating
- 7/10Pine Ridge Elementary SchoolGrades: K-5Distance: 0.5 mi
- 10/10Cascade Middle SchoolGrades: 6-8Distance: 1.2 mi
- 5/10Bend Senior High SchoolGrades: 9-12Distance: 3.2 mi
Schools provided by the listing agent
- Elementary: Pine Ridge Elem
- Middle: Cascade Middle
- High: Bend Sr High
Source: Oregon Datashare. This data may not be complete. We recommend contacting the local school district to confirm school assignments for this home.
Get pre-qualified for a loan
At Zillow Home Loans, we can pre-qualify you in as little as 5 minutes with no impact to your credit score.An equal housing lender. NMLS #10287.
Sell for more on Zillow
Get a Zillow Showcase℠ listing at no additional cost and you could sell for .
$812,000
2% more+$16,240
With Zillow Showcase(estimated)$828,240

