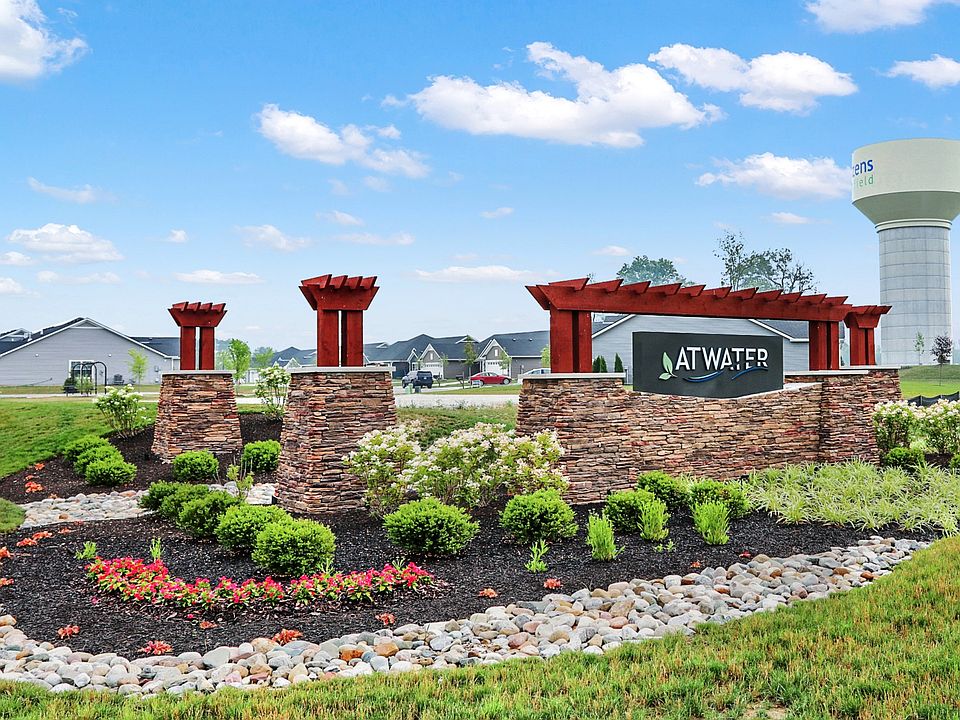Olthof Homes presents The Rowan. This new plan is 2820 sf of well-designed space and offers everything you need with a 2 1/2 car garage! Open the front door and step into the foyer, past the large flex room with French Doors, and enter into the heart of the home, the spacious kitchen with plenty of countertop space, an extended island and walk-in pantry with extra storage space. The breakfast area and oversized great room add more gathering areas for your family. Additionally, the main floor boasts a 5th bedroom and full bath. Upstairs you'll find a large loft with space for a tv/game room, 3 large bedrooms, a full bath, and 2nd floor laundry. Rounding out the upstairs is a spacious tucked-away primary suite with a large walk-in closet with plenty of shelving and primary bath with a private water closet. Olthof Homes includes with this home a 10-year structural warranty, 4-year workmanship warranty on the roof, Low E windows, and an Industry Best Customer Care Program. This home is incorporated into the town of Westfield and has a Sheridan mailing address.
Active
$451,229
19663 Atwater Ave, Sheridan, IN 46069
5beds
2,820sqft
Residential, Single Family Residence
Built in 2024
8,712 sqft lot
$-- Zestimate®
$160/sqft
$48/mo HOA
What's special
Large loftOversized great roomBreakfast areaSpacious kitchenWalk-in pantryExtended island
- 279 days
- on Zillow |
- 320 |
- 18 |
Zillow last checked: 7 hours ago
Listing updated: May 07, 2025 at 12:04pm
Listing Provided by:
James Embry james@jamesembry.com,
Keller Williams Indpls Metro N
Source: MIBOR as distributed by MLS GRID,MLS#: 21994157
Travel times
Schedule tour
Select your preferred tour type — either in-person or real-time video tour — then discuss available options with the builder representative you're connected with.
Select a date
Facts & features
Interior
Bedrooms & bathrooms
- Bedrooms: 5
- Bathrooms: 3
- Full bathrooms: 3
- Main level bathrooms: 1
- Main level bedrooms: 1
Primary bedroom
- Features: Carpet
- Level: Upper
- Area: 221 Square Feet
- Dimensions: 13x17
Bedroom 2
- Features: Carpet
- Level: Upper
- Area: 132 Square Feet
- Dimensions: 11x12
Bedroom 3
- Features: Carpet
- Level: Upper
- Area: 120 Square Feet
- Dimensions: 12x10
Bedroom 4
- Features: Carpet
- Level: Upper
- Area: 143 Square Feet
- Dimensions: 11x13
Bedroom 5
- Features: Carpet
- Level: Main
- Area: 132 Square Feet
- Dimensions: 11x12
Bonus room
- Features: Carpet
- Level: Main
- Area: 132 Square Feet
- Dimensions: 11x12
Breakfast room
- Features: Vinyl Plank
- Level: Main
- Area: 110 Square Feet
- Dimensions: 11x10
Great room
- Features: Vinyl Plank
- Level: Main
- Area: 272 Square Feet
- Dimensions: 16x17
Kitchen
- Features: Vinyl Plank
- Level: Main
- Area: 143 Square Feet
- Dimensions: 11x13
Laundry
- Features: Vinyl Plank
- Level: Upper
- Area: 35 Square Feet
- Dimensions: 7x5
Loft
- Features: Carpet
- Level: Upper
- Area: 168 Square Feet
- Dimensions: 14x12
Mud room
- Features: Vinyl Plank
- Level: Main
- Area: 25 Square Feet
- Dimensions: 5x5
Heating
- Forced Air, High Efficiency (90%+ AFUE )
Appliances
- Included: Dishwasher, Disposal, Gas Water Heater, Microwave, Gas Oven, Refrigerator
- Laundry: Upper Level
Features
- High Ceilings, Kitchen Island, Entrance Foyer, Pantry, Smart Thermostat, Walk-In Closet(s)
- Has basement: No
Interior area
- Total structure area: 2,820
- Total interior livable area: 2,820 sqft
Property
Parking
- Total spaces: 2
- Parking features: Attached, Garage Door Opener, Storage
- Attached garage spaces: 2
Features
- Levels: Two
- Stories: 2
- Patio & porch: Patio
Lot
- Size: 8,712 sqft
- Features: Sidewalks, Trees-Small (Under 20 Ft)
Details
- Parcel number: 290522012027000015
- Horse amenities: None
Construction
Type & style
- Home type: SingleFamily
- Architectural style: Traditional
- Property subtype: Residential, Single Family Residence
Materials
- Cement Siding, Stone
- Foundation: Slab
Condition
- New Construction
- New construction: Yes
- Year built: 2024
Details
- Builder name: Olthof Homes
Utilities & green energy
- Water: Municipal/City
Community & HOA
Community
- Subdivision: Atwater
HOA
- Has HOA: Yes
- Amenities included: Fitness Center, Insurance, Maintenance, Management, Park, Playground, Pool, Snow Removal, Trail(s)
- Services included: Association Builder Controls, Entrance Common, Insurance, Maintenance, ParkPlayground, Management, Snow Removal, Walking Trails
- HOA fee: $145 quarterly
- HOA phone: 317-541-0000
Location
- Region: Sheridan
Financial & listing details
- Price per square foot: $160/sqft
- Date on market: 8/8/2024
About the community
Located in Westfield, Indiana this low-maintenance, new home community gets you close to the abundance of natural beauty with the Monon Trail, dining on Westfield's 'Restaurant Row', and a short distance from Grand Park- wonderful for family fun and entertainment.
Looking to stay close to home? Atwater will offer its community residents walking trails, fitness stations, a picnic shelter, playground, outdoor kitchen space, a firepit and multiple ponds. To wrap up this package, this community is served by high-ranking Westfield Schools, making Atwater a perfect place for better living in your new Olthof home.
Source: Olthof Homes

