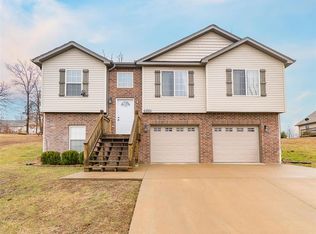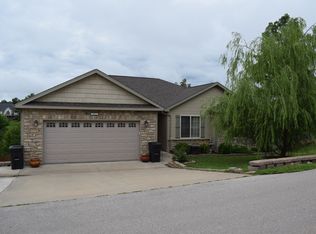Closed
Price Unknown
19662 Ladera Road, Waynesville, MO 65583
3beds
2,200sqft
Single Family Residence
Built in 2013
0.34 Acres Lot
$254,600 Zestimate®
$--/sqft
$1,700 Estimated rent
Home value
$254,600
$222,000 - $290,000
$1,700/mo
Zestimate® history
Loading...
Owner options
Explore your selling options
What's special
Welcome to your future home in a country suburb and community that's proud to support our military. This beautiful well maintained home lies just 15 minutes from both Ft Leonard Woods main gate and primary west gate in the high demand subdivision of Shalom Mountain. Here you will step into a beautiful home which boasts 3 bedrooms and 2 full bathrooms, a formal living room upstairs along with your kitchen, dining and laundry room all located top floor. Downstairs you will find a very spacious family living room and flex area for office or hobby, as well as another full bathroom and access into your 2.5 car garage big enough for a full size pickup. Home sits a nice sized .34 acre lot with visits almost daily from deer and hummingbirds. Seller will be having a brand new full roof installed before closing, and is also offering up to $5000 in closing cost assistance. Listed below market and won't last long.
Zillow last checked: 8 hours ago
Listing updated: August 28, 2025 at 11:03am
Listed by:
Ashley Horn 417-294-2884,
Cantrell Real Estate
Bought with:
Non-MLSMember Non-MLSMember, 111
Default Non Member Office
Source: SOMOMLS,MLS#: 60294723
Facts & features
Interior
Bedrooms & bathrooms
- Bedrooms: 3
- Bathrooms: 3
- Full bathrooms: 3
Heating
- Central, Electric
Cooling
- Central Air
Appliances
- Included: Electric Cooktop, Free-Standing Electric Oven, Built-In Electric Oven, Refrigerator, Water Softener Owned
Features
- Basement: Finished,Full
- Has fireplace: No
Interior area
- Total structure area: 2,200
- Total interior livable area: 2,200 sqft
- Finished area above ground: 1,650
- Finished area below ground: 550
Property
Parking
- Total spaces: 2
- Parking features: Garage - Attached
- Attached garage spaces: 2
Features
- Levels: One
- Stories: 1
Lot
- Size: 0.34 Acres
Details
- Parcel number: 116013000000006080
Construction
Type & style
- Home type: SingleFamily
- Property subtype: Single Family Residence
Condition
- Year built: 2013
Utilities & green energy
- Sewer: Community Sewer
- Water: Shared Well
Community & neighborhood
Location
- Region: Waynesville
- Subdivision: Pulaski-Not in List
HOA & financial
HOA
- HOA fee: $115 monthly
Other
Other facts
- Listing terms: Cash,VA Loan,USDA/RD,FHA,Conventional
- Road surface type: Asphalt
Price history
| Date | Event | Price |
|---|---|---|
| 8/27/2025 | Sold | -- |
Source: | ||
| 7/21/2025 | Pending sale | $249,000$113/sqft |
Source: | ||
| 6/6/2025 | Price change | $249,000-1.9%$113/sqft |
Source: | ||
| 5/16/2025 | Listed for sale | $253,900-1.6%$115/sqft |
Source: | ||
| 4/15/2024 | Listing removed | -- |
Source: | ||
Public tax history
| Year | Property taxes | Tax assessment |
|---|---|---|
| 2024 | $1,281 +2.4% | $29,448 |
| 2023 | $1,251 +8.4% | $29,448 |
| 2022 | $1,154 +1.1% | $29,448 +4.2% |
Find assessor info on the county website
Neighborhood: 65583
Nearby schools
GreatSchools rating
- 5/10Waynesville East Elementary SchoolGrades: K-5Distance: 2 mi
- 4/106TH GRADE CENTERGrades: 6Distance: 2.6 mi
- 6/10Waynesville Sr. High SchoolGrades: 9-12Distance: 2.8 mi
Schools provided by the listing agent
- Elementary: Waynesville
- Middle: Waynesville
- High: Waynesville
Source: SOMOMLS. This data may not be complete. We recommend contacting the local school district to confirm school assignments for this home.


