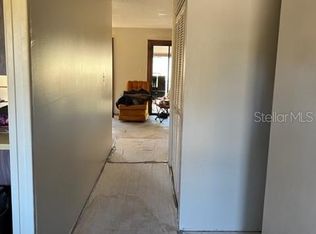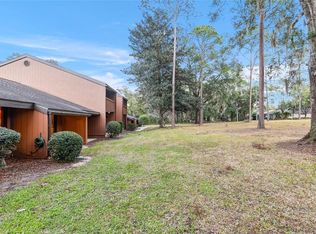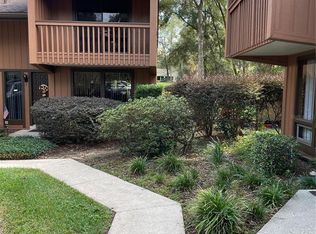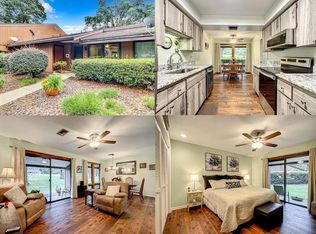Sold for $204,000 on 07/01/24
$204,000
19660 SW 83rd Place Rd APT C-19, Dunnellon, FL 34432
2beds
1,364sqft
Condominium
Built in 1980
-- sqft lot
$202,000 Zestimate®
$150/sqft
$2,148 Estimated rent
Home value
$202,000
$178,000 - $230,000
$2,148/mo
Zestimate® history
Loading...
Owner options
Explore your selling options
What's special
Completely renovated in 2022, 2/2.5 condo. New floors, lights, new stainless appliances, washer & dryer new cabinets in bathrooms and kitchen, granite countertops. Brand new Bryant AC system installed May 23, 2024. This is an exciting neighborhood with access to the clubhouse with its exercise room, billiards and club rooms, on- site restaurant (privately owned), swimming pool, tennis, pickleball and basketball courts, and private beach on the beautiful Rainbow River with a kayak put in. The beautiful headspring of the Rainbow River is within walking distance. Out your back door is the former golf course (no longer active course) where walking is a pleasure. But if you are interested in playing golf, there is a sweet 9-hole executive course (Rainbow’s End) less than 5 miles away. It is open to the public, it is charming, and has low-cost membership available with carts. But you can actually walk this course if you prefer. Perfect for the couple, retired seniors or the young professional with a busy life or horse person it is 18 min. to the World Equestrian Center with no traffic. Use it when you are down here showing or working. Or enjoy it yourself half of the year and rent it the other half cover expenses. Condo is two story with bedrooms on the second floor.
Zillow last checked: 8 hours ago
Listing updated: July 02, 2024 at 10:09am
Listing Provided by:
Robert Arnold, Jr 407-389-7318,
SAND DOLLAR REALTY GROUP INC 407-389-7318
Bought with:
Gigi Ansell, 3088130
PEGASUS REALTY & ASSOC INC
Source: Stellar MLS,MLS#: O6168110 Originating MLS: Orlando Regional
Originating MLS: Orlando Regional

Facts & features
Interior
Bedrooms & bathrooms
- Bedrooms: 2
- Bathrooms: 3
- Full bathrooms: 2
- 1/2 bathrooms: 1
Primary bedroom
- Features: Built-in Closet
- Level: Second
- Dimensions: 12x12
Kitchen
- Level: First
- Dimensions: 12x15
Living room
- Level: First
- Dimensions: 10x20
Heating
- Central, Electric, Heat Pump
Cooling
- Central Air
Appliances
- Included: Cooktop, Dishwasher, Electric Water Heater, Exhaust Fan, Microwave, Range, Refrigerator
- Laundry: Electric Dryer Hookup, Inside, Laundry Room, Upper Level, Washer Hookup
Features
- Eating Space In Kitchen, High Ceilings, PrimaryBedroom Upstairs, Solid Surface Counters
- Flooring: Carpet, Luxury Vinyl, Tile
- Doors: Sliding Doors
- Windows: Window Treatments
- Has fireplace: No
Interior area
- Total structure area: 1,564
- Total interior livable area: 1,364 sqft
Property
Parking
- Parking features: Open
- Has uncovered spaces: Yes
Features
- Levels: Two
- Stories: 2
- Patio & porch: Covered, Deck, Patio, Rear Porch
- Exterior features: Balcony, Irrigation System, Private Mailbox
- Has view: Yes
- View description: Trees/Woods
Lot
- Size: 815 sqft
- Features: Level
- Residential vegetation: Mature Landscaping, Trees/Landscaped
Details
- Parcel number: 3296103019
- Zoning: R1
- Special conditions: None
Construction
Type & style
- Home type: Condo
- Architectural style: Traditional
- Property subtype: Condominium
Materials
- Wood Siding
- Foundation: Slab
- Roof: Shingle
Condition
- Completed
- New construction: No
- Year built: 1980
Utilities & green energy
- Sewer: Public Sewer
- Water: Public
- Utilities for property: BB/HS Internet Available, Phone Available, Sewer Connected, Street Lights
Community & neighborhood
Security
- Security features: Smoke Detector(s)
Community
- Community features: Private Boat Ramp, River, Water Access, Association Recreation - Lease, Association Recreation - Owned, Buyer Approval Required, Clubhouse, Deed Restrictions, Fitness Center, Park, Restaurant
Location
- Region: Dunnellon
- Subdivision: RAINBOW SPGS COUNTRY CLUB ESTATE
HOA & financial
HOA
- Has HOA: Yes
- HOA fee: $406 monthly
- Amenities included: Basketball Court, Clubhouse, Fitness Center, Maintenance, Park, Recreation Facilities, Tennis Court(s), Trail(s)
- Services included: Common Area Taxes, Community Pool, Insurance, Maintenance Structure, Maintenance Grounds, Manager, Pest Control, Recreational Facilities, Trash
- Association name: Village Services/Geri Bond
Other fees
- Pet fee: $0 monthly
Other financial information
- Total actual rent: 0
Other
Other facts
- Listing terms: Cash,Conventional
- Ownership: Condominium
- Road surface type: Paved, Asphalt
Price history
| Date | Event | Price |
|---|---|---|
| 7/1/2024 | Sold | $204,000-0.2%$150/sqft |
Source: | ||
| 5/30/2024 | Pending sale | $204,500$150/sqft |
Source: | ||
| 5/23/2024 | Price change | $204,500+2.5%$150/sqft |
Source: | ||
| 4/3/2024 | Price change | $199,500-4.5%$146/sqft |
Source: | ||
| 2/22/2024 | Price change | $209,000+2.5%$153/sqft |
Source: | ||
Public tax history
Tax history is unavailable.
Neighborhood: 34432
Nearby schools
GreatSchools rating
- 5/10Dunnellon Elementary SchoolGrades: PK-5Distance: 2.5 mi
- 4/10Dunnellon Middle SchoolGrades: 6-8Distance: 3.6 mi
- 2/10Dunnellon High SchoolGrades: 9-12Distance: 2.6 mi
Get a cash offer in 3 minutes
Find out how much your home could sell for in as little as 3 minutes with a no-obligation cash offer.
Estimated market value
$202,000
Get a cash offer in 3 minutes
Find out how much your home could sell for in as little as 3 minutes with a no-obligation cash offer.
Estimated market value
$202,000



