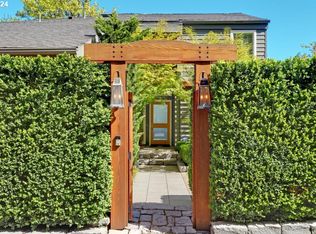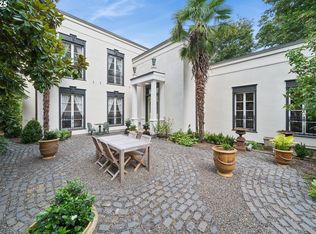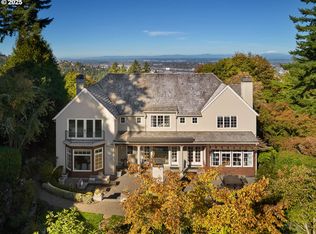Sold
$837,500
1966 SW Terrace Dr, Portland, OR 97201
4beds
3,080sqft
Residential, Single Family Residence
Built in 1978
6,098.4 Square Feet Lot
$823,100 Zestimate®
$272/sqft
$4,905 Estimated rent
Home value
$823,100
$774,000 - $881,000
$4,905/mo
Zestimate® history
Loading...
Owner options
Explore your selling options
What's special
Sleek and sophisticated contemporary home in Portland’s coveted West Hills. This architecturally designed home offers soaring ceilings, expansive windows, and panoramic city views that stretch to the horizon. The spacious open floor plan seamlessly blends indoor and outdoor living, with abundant natural light and modern finishes throughout. The main-level primary suite is a true sanctuary, featuring spa-like amenities and a walk in closet. Ideal for both entertaining and everyday living, this home combines tranquility with proximity to urban conveniences—just minutes from downtown, parks, and top-rated schools. A rare opportunity to own a modern home in one of Portland’s most desirable locations.
Zillow last checked: 8 hours ago
Listing updated: August 22, 2025 at 10:48am
Listed by:
Byron Twyman info@inhabitre.com,
Inhabit Real Estate
Bought with:
Dennis Haggar, 200808100
Coldwell Banker Bain
Source: RMLS (OR),MLS#: 635593577
Facts & features
Interior
Bedrooms & bathrooms
- Bedrooms: 4
- Bathrooms: 3
- Full bathrooms: 2
- Partial bathrooms: 1
- Main level bathrooms: 2
Primary bedroom
- Features: Bathroom, Hardwood Floors, Walkin Closet
- Level: Main
- Area: 285
- Dimensions: 15 x 19
Bedroom 2
- Features: Wallto Wall Carpet
- Level: Lower
- Area: 160
- Dimensions: 16 x 10
Bedroom 3
- Features: Wallto Wall Carpet
- Level: Lower
- Area: 150
- Dimensions: 10 x 15
Bedroom 4
- Level: Lower
- Area: 224
- Dimensions: 14 x 16
Dining room
- Features: Hardwood Floors
- Level: Main
Family room
- Features: Wallto Wall Carpet
- Level: Upper
- Area: 276
- Dimensions: 12 x 23
Kitchen
- Features: Dishwasher, Disposal, Hardwood Floors, Free Standing Refrigerator
- Level: Main
- Area: 130
- Width: 13
Living room
- Features: Deck, Fireplace, Hardwood Floors
- Level: Main
- Area: 450
- Dimensions: 25 x 18
Office
- Features: Bookcases, Builtin Features
- Level: Upper
- Area: 150
- Dimensions: 10 x 15
Heating
- Forced Air 90, Fireplace(s)
Cooling
- Central Air
Appliances
- Included: Dishwasher, Free-Standing Refrigerator, Range Hood, Washer/Dryer, Disposal, Electric Water Heater
- Laundry: Laundry Room
Features
- High Ceilings, Vaulted Ceiling(s), Bookcases, Built-in Features, Bathroom, Walk-In Closet(s), Pantry, Quartz
- Flooring: Hardwood, Wall to Wall Carpet
- Basement: Crawl Space,Partial
- Number of fireplaces: 1
- Fireplace features: Wood Burning
Interior area
- Total structure area: 3,080
- Total interior livable area: 3,080 sqft
Property
Parking
- Total spaces: 2
- Parking features: Driveway, Attached
- Attached garage spaces: 2
- Has uncovered spaces: Yes
Accessibility
- Accessibility features: Garage On Main, Main Floor Bedroom Bath, Minimal Steps, Accessibility
Features
- Levels: Multi/Split
- Stories: 3
- Patio & porch: Deck, Patio
- Fencing: Fenced
- Has view: Yes
- View description: City, Mountain(s), River
- Has water view: Yes
- Water view: River
Lot
- Size: 6,098 sqft
- Features: Private, Sloped, SqFt 5000 to 6999
Details
- Parcel number: R174576
Construction
Type & style
- Home type: SingleFamily
- Architectural style: Contemporary
- Property subtype: Residential, Single Family Residence
Materials
- Cedar, Wood Siding
- Foundation: Concrete Perimeter
- Roof: Composition
Condition
- Approximately
- New construction: No
- Year built: 1978
Utilities & green energy
- Gas: Gas
- Sewer: Public Sewer
- Water: Public
- Utilities for property: Cable Connected, Other Internet Service
Community & neighborhood
Location
- Region: Portland
Other
Other facts
- Listing terms: Cash,Conventional,FHA
- Road surface type: Concrete
Price history
| Date | Event | Price |
|---|---|---|
| 8/19/2025 | Sold | $837,500-11.7%$272/sqft |
Source: | ||
| 7/14/2025 | Pending sale | $949,000$308/sqft |
Source: | ||
| 7/2/2025 | Price change | $949,000-4.6%$308/sqft |
Source: | ||
| 5/30/2025 | Listed for sale | $995,000$323/sqft |
Source: | ||
Public tax history
| Year | Property taxes | Tax assessment |
|---|---|---|
| 2025 | $21,184 +6.4% | $857,010 +3% |
| 2024 | $19,917 +2.6% | $832,050 +3% |
| 2023 | $19,403 -2.7% | $807,820 +3% |
Find assessor info on the county website
Neighborhood: Southwest Hills
Nearby schools
GreatSchools rating
- 9/10Ainsworth Elementary SchoolGrades: K-5Distance: 0.1 mi
- 5/10West Sylvan Middle SchoolGrades: 6-8Distance: 2.9 mi
- 8/10Lincoln High SchoolGrades: 9-12Distance: 0.9 mi
Schools provided by the listing agent
- Elementary: Ainsworth
- Middle: West Sylvan
- High: Lincoln
Source: RMLS (OR). This data may not be complete. We recommend contacting the local school district to confirm school assignments for this home.
Get a cash offer in 3 minutes
Find out how much your home could sell for in as little as 3 minutes with a no-obligation cash offer.
Estimated market value
$823,100
Get a cash offer in 3 minutes
Find out how much your home could sell for in as little as 3 minutes with a no-obligation cash offer.
Estimated market value
$823,100


