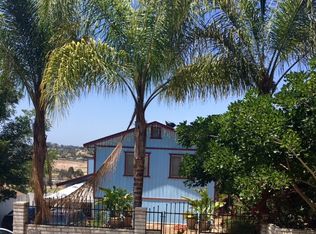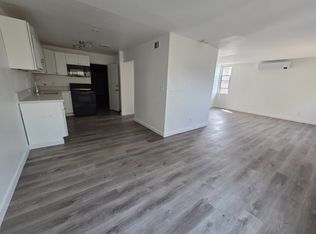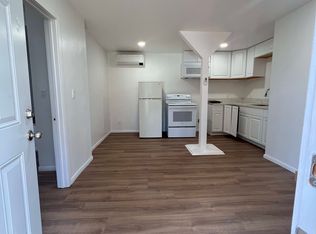Sold for $740,000 on 08/28/24
$740,000
1966 Nina Ct, Spring Valley, CA 91977
4beds
1,770sqft
Single Family Residence
Built in 1987
0.26 Square Feet Lot
$735,500 Zestimate®
$418/sqft
$3,822 Estimated rent
Home value
$735,500
$677,000 - $802,000
$3,822/mo
Zestimate® history
Loading...
Owner options
Explore your selling options
What's special
Possible assumable loan 2.75% interest rate. This beautifully updated 4-bedroom, 2-bathroom residence offers 1,770 sqft of luxurious living space on an over 1/4 acre lot. Nestled away from major roads, this home ensures ultimate privacy and tranquility. Step inside to discover a bright and open floor plan featuring a spacious living and dining area that seamlessly connects to the modern kitchen. Enjoy cooking in your remodeled kitchen equipped with custom cabinets, new countertops, top-of-the-line appliances, and stylish fixtures. One of the standout features of this home is the second-story balcony, perfect for soaking in the sunset views. Additional highlights include solar panels for energy efficiency and new Luxury Vinyl Plank (LVP) flooring downstairs. Experience the perfect blend of modern living and peaceful surroundings in this exceptional Mt. Helix home. With its contemporary upgrades and serene setting, don’t miss the chance to make this stunning property yours and enjoy beautiful sunsets every evening in Southern San Diego.
Zillow last checked: 8 hours ago
Listing updated: July 01, 2025 at 02:14am
Listed by:
Jack M LaLone DRE #02177590 858-775-9663,
Real Broker
Bought with:
Elizabeth Leon, DRE #02098039
Decohouse Group
Source: SDMLS,MLS#: 240013357 Originating MLS: San Diego Association of REALTOR
Originating MLS: San Diego Association of REALTOR
Facts & features
Interior
Bedrooms & bathrooms
- Bedrooms: 4
- Bathrooms: 2
- Full bathrooms: 2
Heating
- Forced Air Unit
Cooling
- Central Forced Air
Appliances
- Included: Dishwasher, Dryer, Microwave, Range/Oven, Refrigerator, Solar Panels, Washer
- Laundry: Other/Remarks
Interior area
- Total structure area: 1,770
- Total interior livable area: 1,770 sqft
Property
Parking
- Total spaces: 4
- Parking features: Attached
- Garage spaces: 2
Features
- Levels: 2 Story
- Pool features: N/K
- Fencing: Brick Wall,Chain Link
Lot
- Size: 0.26 sqft
Details
- Parcel number: 5780714700
- Zoning: R-1:SINGLE
- Zoning description: R-1:SINGLE
- Special conditions: Other/Remarks
Construction
Type & style
- Home type: SingleFamily
- Property subtype: Single Family Residence
Materials
- Stucco
- Roof: Shingle
Condition
- Year built: 1987
Utilities & green energy
- Sewer: Sewer Connected, Public Sewer
- Water: Public
Community & neighborhood
Location
- Region: Spring Valley
- Subdivision: SPRING VALLEY
Other
Other facts
- Listing terms: Cash,Conventional,FHA,VA
Price history
| Date | Event | Price |
|---|---|---|
| 11/1/2025 | Listing removed | $788,000+6.5%$445/sqft |
Source: | ||
| 8/28/2024 | Sold | $740,000-1.3%$418/sqft |
Source: | ||
| 7/23/2024 | Pending sale | $749,999$424/sqft |
Source: | ||
| 7/12/2024 | Price change | $749,999-4.8%$424/sqft |
Source: | ||
| 6/14/2024 | Listed for sale | $788,000$445/sqft |
Source: | ||
Public tax history
| Year | Property taxes | Tax assessment |
|---|---|---|
| 2025 | $9,475 +37.4% | $740,000 +38.9% |
| 2024 | $6,895 +3.2% | $532,601 +2% |
| 2023 | $6,684 +1.5% | $522,159 +2% |
Find assessor info on the county website
Neighborhood: 91977
Nearby schools
GreatSchools rating
- 4/10Bancroft Elementary SchoolGrades: K-8Distance: 0.5 mi
- 4/10Mount Miguel High SchoolGrades: 9-12Distance: 0.4 mi
- 4/10Science, Technology, Engineering, Arts, And Math Academy At La PresaGrades: 5-8Distance: 0.8 mi
Get a cash offer in 3 minutes
Find out how much your home could sell for in as little as 3 minutes with a no-obligation cash offer.
Estimated market value
$735,500
Get a cash offer in 3 minutes
Find out how much your home could sell for in as little as 3 minutes with a no-obligation cash offer.
Estimated market value
$735,500


