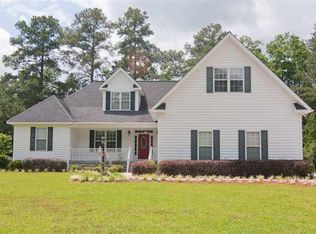Sold for $370,000
$370,000
1966 Marion St., Georgetown, SC 29440
3beds
2,728sqft
Single Family Residence
Built in 1972
0.4 Acres Lot
$384,400 Zestimate®
$136/sqft
$2,150 Estimated rent
Home value
$384,400
$361,000 - $411,000
$2,150/mo
Zestimate® history
Loading...
Owner options
Explore your selling options
What's special
The charming all-brick home with an abundance of space. 3 Bedrooms, 2 Baths with 2728 Heated sqft. This split bedroom floor plan has a large family room front and center as well as a large den with vaulted ceilings and a brick fireplace. The living room opens into the dining area adjacent to the kitchen which features lots of cabinet space and ceramic tile floors. A beautiful Carolina Room offering tons of natural lighting that opens to a nice size yard with lots of landscaping for privacy and plenty of room for outdoor entertaining. Wrap-around driveway to a rear-load garage and additional detached storage building. Located close to medical facilities, shopping, and Historic Georgetown, 15 minutes from beaches, and an hour drive to Charleston. Schedule a showing today !!!
Zillow last checked: 8 hours ago
Listing updated: April 04, 2024 at 07:50am
Listed by:
Billy Dalton D Richardson 843-742-7579,
Century 21 McAlpine Associates
Bought with:
Nancy A Johnson, 77743
Realty ONE Group DocksideSouth
Source: CCAR,MLS#: 2307483
Facts & features
Interior
Bedrooms & bathrooms
- Bedrooms: 3
- Bathrooms: 3
- Full bathrooms: 2
- 1/2 bathrooms: 1
Primary bedroom
- Features: Ceiling Fan(s), Main Level Master
- Level: Main
Primary bedroom
- Dimensions: 15x15
Bedroom 1
- Level: Main
Bedroom 1
- Dimensions: 13x11'6
Bedroom 2
- Dimensions: 23'6x10'6
Bedroom 3
- Level: Main
Primary bathroom
- Features: Bathtub, Separate Shower, Vanity
Dining room
- Features: Separate/Formal Dining Room
Dining room
- Dimensions: 15'6x12'6
Family room
- Features: Beamed Ceilings, Fireplace, Paneling/Wainscoting, Vaulted Ceiling(s)
Great room
- Dimensions: 20x15
Kitchen
- Features: Kitchen Island, Pantry, Stainless Steel Appliances
Kitchen
- Dimensions: 12'6x11'6
Other
- Features: Bedroom on Main Level, Entrance Foyer
Heating
- Central, Electric
Cooling
- Central Air
Appliances
- Included: Dishwasher, Microwave, Range
- Laundry: Washer Hookup
Features
- Fireplace, Window Treatments, Bedroom on Main Level, Entrance Foyer, Kitchen Island, Stainless Steel Appliances
- Flooring: Tile, Vinyl
- Doors: Storm Door(s)
- Has fireplace: Yes
Interior area
- Total structure area: 3,328
- Total interior livable area: 2,728 sqft
Property
Parking
- Total spaces: 6
- Parking features: Attached, Two Car Garage, Garage
- Attached garage spaces: 2
Features
- Levels: One
- Stories: 1
- Patio & porch: Patio
- Exterior features: Patio
Lot
- Size: 0.40 Acres
- Dimensions: 85 x 155 x 120 x 127 x 17
- Features: Rectangular, Rectangular Lot
Details
- Additional parcels included: ,
- Parcel number: 0201080120908
- Zoning: Res
- Special conditions: None
Construction
Type & style
- Home type: SingleFamily
- Architectural style: Ranch
- Property subtype: Single Family Residence
Materials
- Brick
- Foundation: Slab
Condition
- Resale
- Year built: 1972
Utilities & green energy
- Water: Public
- Utilities for property: Cable Available, Electricity Available, Phone Available, Sewer Available, Underground Utilities, Water Available
Community & neighborhood
Security
- Security features: Smoke Detector(s)
Location
- Region: Georgetown
- Subdivision: Not within a Subdivision
HOA & financial
HOA
- Has HOA: No
Other
Other facts
- Listing terms: Cash,Conventional,FHA,VA Loan
Price history
| Date | Event | Price |
|---|---|---|
| 3/28/2024 | Sold | $370,000-5.6%$136/sqft |
Source: | ||
| 2/19/2024 | Contingent | $392,000$144/sqft |
Source: | ||
| 10/7/2023 | Listed for sale | $392,000$144/sqft |
Source: | ||
| 7/10/2023 | Contingent | $392,000$144/sqft |
Source: | ||
| 5/22/2023 | Listed for sale | $392,000$144/sqft |
Source: | ||
Public tax history
| Year | Property taxes | Tax assessment |
|---|---|---|
| 2024 | $1,007 +0.8% | $8,320 |
| 2023 | $1,000 +19.1% | $8,320 |
| 2022 | $839 -72.5% | $8,320 -33.4% |
Find assessor info on the county website
Neighborhood: 29440
Nearby schools
GreatSchools rating
- 7/10Kensington Elementary SchoolGrades: PK-5Distance: 0.6 mi
- 5/10Georgetown Middle SchoolGrades: 6-8Distance: 1.6 mi
- 3/10Georgetown High SchoolGrades: 9-12Distance: 1.7 mi
Schools provided by the listing agent
- Elementary: Kensington Elementary School
- Middle: Georgetown Middle School
- High: Georgetown High School
Source: CCAR. This data may not be complete. We recommend contacting the local school district to confirm school assignments for this home.
Get a cash offer in 3 minutes
Find out how much your home could sell for in as little as 3 minutes with a no-obligation cash offer.
Estimated market value$384,400
Get a cash offer in 3 minutes
Find out how much your home could sell for in as little as 3 minutes with a no-obligation cash offer.
Estimated market value
$384,400
