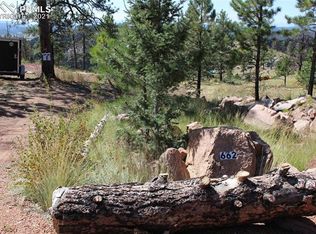Single family home, two-levels with finished walkout basement. Three car attached garage. Large sunroom, office/library and woodshop on lower level. Creek flows through the 81-acre property. Approximately 50-acres of grazable pasture. Remaining land forested with aspens and evergreen trees. Large wood decks on upper and lower levels. 1000 sq ft detached heated shop/garage.
This property is off market, which means it's not currently listed for sale or rent on Zillow. This may be different from what's available on other websites or public sources.
