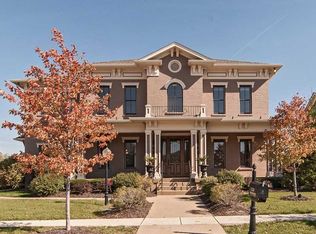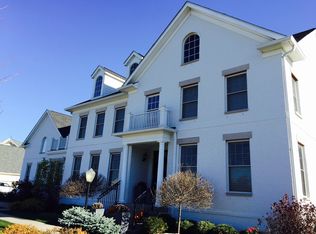Sold
$1,335,000
1966 Finchley Rd, Carmel, IN 46032
5beds
6,021sqft
Residential, Single Family Residence
Built in 2005
0.3 Acres Lot
$1,406,100 Zestimate®
$222/sqft
$6,346 Estimated rent
Home value
$1,406,100
$1.32M - $1.50M
$6,346/mo
Zestimate® history
Loading...
Owner options
Explore your selling options
What's special
Absolutely gorgeous home with numerous updates throughout, tucked away at the end of a quiet cul-de-sac in sought-after Village of WestClay. Entertain family and friends on the remodeled two-story screened porch with stone gas fireplace, chef's built-in grilling center and high end, low-maintenance deck. The interior of the home has been renovated to create a seamless flow between the kitchen and adjacent living areas. The open-concept kitchen boasts new quartz counters, tile backsplash, upgraded hardware, new stainless appliances, and expansive island overlooking the breakfast area and great room. The upstairs primary suite features a spa bath, generous walk-in closet, and cozy screened porch. The finished daylight lower level hosts a beautifully remodeled wet bar, spacious rec room with fplc, exercise room, and 5th bed/full bath ideal for guests. Additional updates include all new light fixtures, updated flooring throughout, new blinds, and new counters, faucets and sinks in all bathrooms + addition of golf cart garage door on back of home.
Zillow last checked: 8 hours ago
Listing updated: March 29, 2024 at 09:21am
Listing Provided by:
Bif Ward 317-590-7871,
F.C. Tucker Company,
Casley Ward Lewis 317-590-7865
Bought with:
Liz Marks-Strauss
F.C. Tucker Company
Source: MIBOR as distributed by MLS GRID,MLS#: 21959306
Facts & features
Interior
Bedrooms & bathrooms
- Bedrooms: 5
- Bathrooms: 6
- Full bathrooms: 4
- 1/2 bathrooms: 2
- Main level bathrooms: 2
Primary bedroom
- Features: Engineered Hardwood
- Level: Upper
- Area: 320 Square Feet
- Dimensions: 20x16
Bedroom 2
- Features: Engineered Hardwood
- Level: Upper
- Area: 221 Square Feet
- Dimensions: 17x13
Bedroom 3
- Features: Engineered Hardwood
- Level: Upper
- Area: 204 Square Feet
- Dimensions: 17x12
Bedroom 4
- Features: Engineered Hardwood
- Level: Upper
- Area: 204 Square Feet
- Dimensions: 17x12
Bedroom 5
- Features: Carpet
- Level: Basement
- Area: 208 Square Feet
- Dimensions: 16x13
Dining room
- Features: Engineered Hardwood
- Level: Main
- Area: 255 Square Feet
- Dimensions: 17x15
Exercise room
- Features: Vinyl Plank
- Level: Basement
- Area: 240 Square Feet
- Dimensions: 16x15
Great room
- Features: Engineered Hardwood
- Level: Main
- Area: 340 Square Feet
- Dimensions: 20x17
Kitchen
- Features: Engineered Hardwood
- Level: Main
- Area: 754 Square Feet
- Dimensions: 29x26
Library
- Features: Engineered Hardwood
- Level: Main
- Area: 182 Square Feet
- Dimensions: 14x13
Play room
- Features: Vinyl Plank
- Level: Basement
- Area: 576 Square Feet
- Dimensions: 32x18
Heating
- Forced Air
Cooling
- Has cooling: Yes
Appliances
- Included: Gas Cooktop, Dishwasher, Disposal, Gas Water Heater, Microwave, Oven, Refrigerator, Water Softener Owned
- Laundry: Main Level
Features
- Bookcases, High Ceilings, Kitchen Island, Hardwood Floors, Eat-in Kitchen, Pantry, Walk-In Closet(s), Wet Bar
- Flooring: Hardwood
- Windows: Wood Work Painted
- Basement: Ceiling - 9+ feet,Daylight,Finished
- Number of fireplaces: 3
- Fireplace features: Basement, Great Room, Outside
Interior area
- Total structure area: 6,021
- Total interior livable area: 6,021 sqft
- Finished area below ground: 2,083
Property
Parking
- Total spaces: 3
- Parking features: Attached
- Attached garage spaces: 3
- Details: Garage Parking Other(Finished Garage)
Features
- Levels: Two
- Stories: 2
- Patio & porch: Deck, Screened
- Exterior features: Sprinkler System
Lot
- Size: 0.30 Acres
- Features: Cul-De-Sac, Sidewalks, Mature Trees, Trees-Small (Under 20 Ft)
Details
- Parcel number: 290933015010000018
- Horse amenities: None
Construction
Type & style
- Home type: SingleFamily
- Architectural style: Georgian
- Property subtype: Residential, Single Family Residence
Materials
- Brick, Cedar
- Foundation: Concrete Perimeter
Condition
- New construction: No
- Year built: 2005
Utilities & green energy
- Water: Municipal/City
Community & neighborhood
Location
- Region: Carmel
- Subdivision: The Village Of Westclay
HOA & financial
HOA
- Has HOA: Yes
- HOA fee: $504 quarterly
- Amenities included: Pool, Trail(s)
- Services included: Clubhouse, Entrance Common, Exercise Room, Insurance, Maintenance, ParkPlayground, Snow Removal, Tennis Court(s), Trash, Walking Trails
Price history
| Date | Event | Price |
|---|---|---|
| 3/28/2024 | Sold | $1,335,000+0.5%$222/sqft |
Source: | ||
| 2/16/2024 | Pending sale | $1,329,000$221/sqft |
Source: | ||
| 2/7/2024 | Price change | $1,329,000-5%$221/sqft |
Source: | ||
| 1/26/2024 | Listed for sale | $1,399,500+153.1%$232/sqft |
Source: | ||
| 2/23/2016 | Sold | $553,000-7.8%$92/sqft |
Source: | ||
Public tax history
| Year | Property taxes | Tax assessment |
|---|---|---|
| 2024 | $17,735 +82.8% | $913,700 +3.9% |
| 2023 | $9,701 +13% | $879,700 +4.5% |
| 2022 | $8,582 +14.4% | $841,800 +11.8% |
Find assessor info on the county website
Neighborhood: 46032
Nearby schools
GreatSchools rating
- 8/10Clay Center Elementary SchoolGrades: PK-5Distance: 1 mi
- 9/10Creekside Middle SchoolGrades: 6-8Distance: 1.2 mi
- 10/10Carmel High SchoolGrades: 9-12Distance: 4.1 mi
Get a cash offer in 3 minutes
Find out how much your home could sell for in as little as 3 minutes with a no-obligation cash offer.
Estimated market value
$1,406,100
Get a cash offer in 3 minutes
Find out how much your home could sell for in as little as 3 minutes with a no-obligation cash offer.
Estimated market value
$1,406,100

