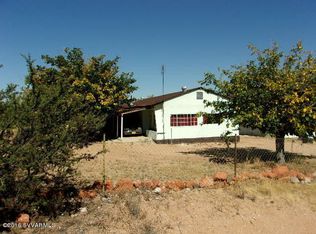Sold for $270,000
$270,000
1966 E Fishermans Rd, Camp Verde, AZ 86322
3beds
2,101sqft
Manufactured Home
Built in 1973
1.08 Acres Lot
$303,000 Zestimate®
$129/sqft
$1,412 Estimated rent
Home value
$303,000
$273,000 - $333,000
$1,412/mo
Zestimate® history
Loading...
Owner options
Explore your selling options
What's special
Substantial Price Reduction. Seller is motivated!
Enjoy your privacy with plenty of room for country living in this spacious 3BD, 2BA home. Additions make it 2201 sq. ft under roof, not including the covered patio and hobby room. Extra-large family room with vaulted ceilings and a cozy wood stove. With just over an acre, you can grow your own food in green house and garden, raise your own of chickens in the 1600 sq. ft. area of covered, critter-proof pens. Bring your 4-legged companions too! Large fenced area for pets/dog run. A concrete fishpond comes stocked with fish and set up to water nearby trees and garden areas. This property also has its' own well and includes a 16,000kw backup generator connected the home and garage which runs off propane or gas. Garage and shed equipped with power. RV dump and electric hook up. Bring your Pioneer Passion and work gloves. This property is being sold "as-is", seller is relocating and unable to finish the remaining projects and updates, (price is reflected). May not qualify for conventional financing, buyer to verify.
21st Century Mortgage specializes in financing older mobile homes.
Seller will carry with substantial down payment and 7% interest.
Zillow last checked: 8 hours ago
Listing updated: October 20, 2025 at 01:18pm
Listed by:
Brenda Holowell 928-239-0248,
Realty ONE Group Mountain Desert
Bought with:
Historical Agent - SVV
Code of the West
Source: ARMLS,MLS#: 532474

Facts & features
Interior
Bedrooms & bathrooms
- Bedrooms: 3
- Bathrooms: 2
- Full bathrooms: 2
Cooling
- Central Air, Ceiling Fan(s), Evaporative Cooling, Wall/Window Unit(s)
Features
- Eat-in Kitchen, Vaulted Ceiling(s), Kitchen Island, Full Bth Master Bdrm
- Flooring: Carpet, Laminate, Tile
- Windows: Double Pane Windows
- Has basement: No
Interior area
- Total structure area: 2,101
- Total interior livable area: 2,101 sqft
Property
Parking
- Parking features: RV Access/Parking
Accessibility
- Accessibility features: Zero-Grade Entry, Accessible Approach with Ramp
Features
- Patio & porch: Covered, Patio
Lot
- Size: 1.08 Acres
Details
- Parcel number: 40414034c
- Horses can be raised: Yes
Construction
Type & style
- Home type: MobileManufactured
- Architectural style: Ranch
- Property subtype: Manufactured Home
Materials
- Wood Frame
- Roof: Composition
Condition
- Year built: 1973
Utilities & green energy
- Sewer: Septic Tank
- Water: Onsite Well
- Utilities for property: Propane
Community & neighborhood
Location
- Region: Camp Verde
- Subdivision: River Bend RH
Other
Other facts
- Listing terms: Cash
Price history
| Date | Event | Price |
|---|---|---|
| 5/1/2023 | Sold | $270,000-10%$129/sqft |
Source: | ||
| 4/13/2023 | Contingent | $299,900$143/sqft |
Source: | ||
| 3/30/2023 | Price change | $299,900-7.7%$143/sqft |
Source: | ||
| 3/8/2023 | Listed for sale | $325,000+126.6%$155/sqft |
Source: | ||
| 4/1/2008 | Sold | $143,400$68/sqft |
Source: Public Record Report a problem | ||
Public tax history
| Year | Property taxes | Tax assessment |
|---|---|---|
| 2025 | $485 +111.9% | $9,190 +5% |
| 2024 | $229 +4.5% | $8,752 -68.5% |
| 2023 | $219 -6% | $27,760 +21.9% |
Find assessor info on the county website
Neighborhood: 86322
Nearby schools
GreatSchools rating
- 3/10Camp Verde Elementary SchoolGrades: PK-5Distance: 7.6 mi
- 3/10Camp Verde Middle SchoolGrades: 6-8Distance: 7.6 mi
- 3/10Camp Verde High SchoolGrades: 9-12Distance: 7.7 mi
Get a cash offer in 3 minutes
Find out how much your home could sell for in as little as 3 minutes with a no-obligation cash offer.
Estimated market value
$303,000

