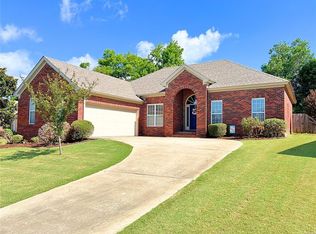CURRENTLY OCCUPIED with a lease through June 30, 2026, available for lease starting July 1, 2026. This 4 bedroom, 2 bath has a lot of extras... custom tile backsplash and floor in the kitchen, two living spaces plus a formal dining area. Covered backyard patio with one of the largest fenced backyards in the neighborhood...adjoins a multi-acre wooded area. Master bath with tempered glass shower, double sinks both bathrooms, master suite with two large walk-in closets. More storage than most... floored storage above the garage (600+ sq feet), storage room off garage (100 sq feet), plus backyard storage shed (big enough for lawn equipment plus bikes). This neighborhood includes sidewalks, and a community pool.
12-month lease term
Pets: upon approval by the homeowner (non-refundable pet fee).
No smoking allowed in this home.
Currently occupied with a lease through June 30, 2026, available for lease starting July 1, 2026. Contact property manager for application requirements and showing process. No commission offered. PHOTOS are for reference for room sizes and layout.
House for rent
$2,300/mo
Fees may apply
1966 Chancellor Ridge Rd, Prattville, AL 36066
4beds
2,260sqft
Price may not include required fees and charges. Learn more|
Singlefamily
Available Wed Jul 15 2026
Central air, electric, ceiling fan
Dryer hookup laundry
Attached garage parking
Electric, central, fireplace
What's special
More storage than mostCovered backyard patioDouble sinks both bathrooms
- 24 days |
- -- |
- -- |
Zillow last checked: 8 hours ago
Listing updated: February 02, 2026 at 10:14am
Travel times
Looking to buy when your lease ends?
Consider a first-time homebuyer savings account designed to grow your down payment with up to a 6% match & a competitive APY.
Facts & features
Interior
Bedrooms & bathrooms
- Bedrooms: 4
- Bathrooms: 2
- Full bathrooms: 2
Heating
- Electric, Central, Fireplace
Cooling
- Central Air, Electric, Ceiling Fan
Appliances
- Included: Dishwasher, Microwave, Range, Refrigerator
- Laundry: Dryer Hookup, Hookups, Washer Hookup
Features
- Carbon Monoxide Detector, Ceiling Fan(s), Double Vanity, Garden Tub/Roman Tub, High Ceilings, Pull Down Attic Stairs, Separate Shower, Tray Ceiling(s), Walk-In Closet(s), Window Treatments
- Flooring: Carpet, Tile
- Attic: Yes
- Has fireplace: Yes
Interior area
- Total interior livable area: 2,260 sqft
Property
Parking
- Parking features: Attached, Garage, Covered
- Has attached garage: Yes
- Details: Contact manager
Features
- Stories: 1
- Patio & porch: Patio, Porch
- Exterior features: Contact manager
- Pool features: Contact manager
Details
- Parcel number: 1901121001268000
Construction
Type & style
- Home type: SingleFamily
- Property subtype: SingleFamily
Condition
- Year built: 2006
Community & HOA
Location
- Region: Prattville
Financial & listing details
- Lease term: Contact For Details
Price history
| Date | Event | Price |
|---|---|---|
| 1/23/2026 | Listed for rent | $2,300+2.2%$1/sqft |
Source: MAAR #583159 Report a problem | ||
| 7/15/2025 | Listing removed | $2,250$1/sqft |
Source: MAAR #574643 Report a problem | ||
| 4/23/2025 | Listed for rent | $2,250$1/sqft |
Source: MAAR #574643 Report a problem | ||
Neighborhood: 36066
Nearby schools
GreatSchools rating
- 9/10Daniel Pratt Elementary SchoolGrades: 1-6Distance: 1.6 mi
- NAAutauga Co Alt SchoolGrades: 3-12Distance: 2.8 mi
- 5/10Prattville High SchoolGrades: 9-12Distance: 3.9 mi

