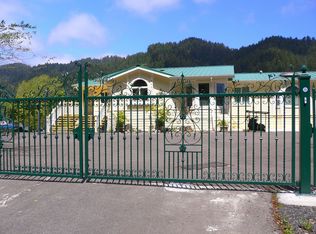This spacious two story home has 6 bedrooms 2 bath rooms extra bonus rooms, large laundry room with hook ups for two washers and dryers. Newer roof, large garage with storage rooms. Alley access, fenced yard, with space for an RV.
This property is off market, which means it's not currently listed for sale or rent on Zillow. This may be different from what's available on other websites or public sources.

