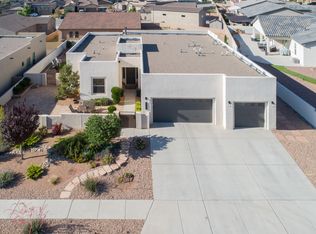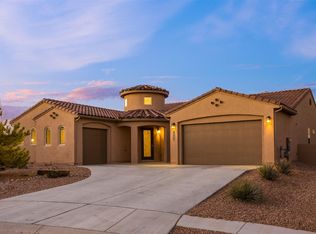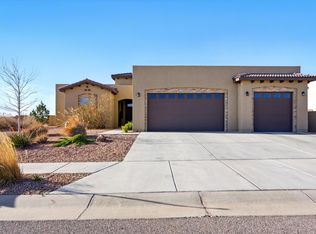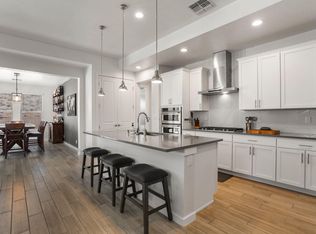Sold
Price Unknown
1966 Castle Peak Loop NE, Rio Rancho, NM 87144
5beds
2,817sqft
Single Family Residence
Built in 2020
0.33 Acres Lot
$631,700 Zestimate®
$--/sqft
$2,942 Estimated rent
Home value
$631,700
$600,000 - $663,000
$2,942/mo
Zestimate® history
Loading...
Owner options
Explore your selling options
What's special
Welcome to Mariposa-this exceptional single level home was built in 2020. Gated community-sellers paid a lot of attention to the details while waiting over a year to build..but you could be home in 30 days. NO PID - it has been paid in full. Excellent floor-plan, 5 bedrooms (all with walk in closets) Plus a separate office, 3 car garage. Gracious living and dining areas, Primary bedroom with large sliding door to outside. Large corner Lot (.33 acres) with views and room to add an RV Garage. Classic finishes, wood look ceramic tile flooring in living areas, tile backsplash, upgraded Kitchenaid appliances, tankless water heater. ''Build Green plus'' energy efficient home. Gated Community, Enjoy the resort-style pool & indoor lap pool,Fully-equipped Fitness Center. No PID paid in full.
Zillow last checked: 8 hours ago
Listing updated: September 12, 2023 at 11:06am
Listed by:
Susan Storan Umurhan 505-358-2700,
RE/MAX SELECT
Bought with:
Lisa Hebenstreit, 16752
Lisa Hebenstreit Realty, LLC
Source: SWMLS,MLS#: 1032323
Facts & features
Interior
Bedrooms & bathrooms
- Bedrooms: 5
- Bathrooms: 3
- Full bathrooms: 1
- 3/4 bathrooms: 2
Primary bedroom
- Level: Main
- Area: 252
- Dimensions: 18 x 14
Bedroom 2
- Level: Main
- Area: 187
- Dimensions: 17 x 11
Bedroom 3
- Level: Main
- Area: 138.32
- Dimensions: 13.3 x 10.4
Bedroom 4
- Level: Main
- Area: 138.32
- Dimensions: 13.3 x 10.4
Bedroom 5
- Level: Main
- Area: 170.18
- Dimensions: 13.4 x 12.7
Kitchen
- Level: Main
- Area: 236.4
- Dimensions: 19.7 x 12
Living room
- Level: Main
- Area: 329.28
- Dimensions: 14.7 x 22.4
Office
- Level: Main
- Area: 121
- Dimensions: 11 x 11
Heating
- Central, Forced Air, Multiple Heating Units
Cooling
- Refrigerated, 2 Units
Appliances
- Included: Cooktop, Double Oven, Dryer, Free-Standing Gas Range, Microwave, Refrigerator, Washer
- Laundry: Electric Dryer Hookup
Features
- Bathtub, Ceiling Fan(s), Cove Ceiling, Dual Sinks, Entrance Foyer, High Ceilings, Home Office, Jack and Jill Bath, Kitchen Island, Main Level Primary, Pantry, Shower Only, Soaking Tub, Separate Shower, Walk-In Closet(s)
- Flooring: Carpet, Tile
- Windows: Double Pane Windows, Insulated Windows, Low-Emissivity Windows
- Has basement: No
- Number of fireplaces: 1
- Fireplace features: Custom, Gas Log
Interior area
- Total structure area: 2,817
- Total interior livable area: 2,817 sqft
Property
Parking
- Total spaces: 3
- Parking features: Attached, Door-Multi, Garage, Two Car Garage, Garage Door Opener
- Attached garage spaces: 3
Accessibility
- Accessibility features: None
Features
- Levels: One
- Stories: 1
- Patio & porch: Covered, Open, Patio
- Exterior features: Courtyard, Privacy Wall, Private Yard, Sprinkler/Irrigation, Private Entrance
- Pool features: Community
- Has view: Yes
Lot
- Size: 0.33 Acres
- Features: Corner Lot, Planned Unit Development, Views, Xeriscape
Details
- Parcel number: 1011076383057
- Zoning description: R-1
Construction
Type & style
- Home type: SingleFamily
- Property subtype: Single Family Residence
Materials
- Frame, Stucco, Rock
- Roof: Pitched,Tile
Condition
- Resale
- New construction: No
- Year built: 2020
Details
- Builder name: Raylee
Utilities & green energy
- Electric: None
- Sewer: Public Sewer
- Water: Public
- Utilities for property: Electricity Connected, Natural Gas Connected, Sewer Connected
Green energy
- Energy efficient items: Windows
- Water conservation: Water-Smart Landscaping
Community & neighborhood
Security
- Security features: Security System
Community
- Community features: Gated
Location
- Region: Rio Rancho
HOA & financial
HOA
- Has HOA: Yes
- HOA fee: $1,488 monthly
- Services included: Clubhouse, Common Areas, Pool(s)
Other
Other facts
- Listing terms: Cash,Conventional,FHA,VA Loan
Price history
| Date | Event | Price |
|---|---|---|
| 6/2/2023 | Sold | -- |
Source: | ||
| 5/5/2023 | Pending sale | $625,000$222/sqft |
Source: | ||
| 4/26/2023 | Price change | $625,000-3.8%$222/sqft |
Source: | ||
| 4/8/2023 | Listed for sale | $650,000$231/sqft |
Source: | ||
Public tax history
| Year | Property taxes | Tax assessment |
|---|---|---|
| 2025 | $7,739 +7.2% | $196,580 -1.9% |
| 2024 | $7,222 +42.9% | $200,398 +43.4% |
| 2023 | $5,054 +1.9% | $139,730 +3% |
Find assessor info on the county website
Neighborhood: 87144
Nearby schools
GreatSchools rating
- 7/10Vista Grande Elementary SchoolGrades: K-5Distance: 4.4 mi
- 8/10Mountain View Middle SchoolGrades: 6-8Distance: 6.4 mi
- 7/10V Sue Cleveland High SchoolGrades: 9-12Distance: 4 mi
Schools provided by the listing agent
- Elementary: Vista Grande
- Middle: Mountain View
- High: V. Sue Cleveland
Source: SWMLS. This data may not be complete. We recommend contacting the local school district to confirm school assignments for this home.
Get a cash offer in 3 minutes
Find out how much your home could sell for in as little as 3 minutes with a no-obligation cash offer.
Estimated market value$631,700
Get a cash offer in 3 minutes
Find out how much your home could sell for in as little as 3 minutes with a no-obligation cash offer.
Estimated market value
$631,700



