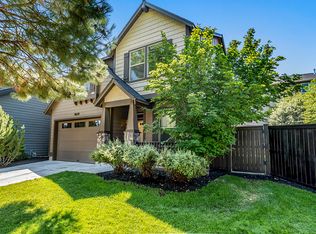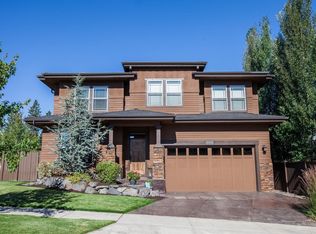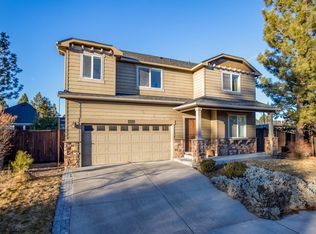Lots of upgraded features which include gorgeous hardwood floors, granite countertops, stainless steel appliances, tile backsplash, vaulted ceilings, gas fireplace, cozy sewing/office area built-in. Spacious master bedroom is on the main level and features a soaking tub in bath, custom tiled shower, double vanity,and huge walk in closet with built in shelving. Custom pergola on back patio. TONS OF STORAGE including a finished attic. Community pool with great family playground is just around the corner.
This property is off market, which means it's not currently listed for sale or rent on Zillow. This may be different from what's available on other websites or public sources.



