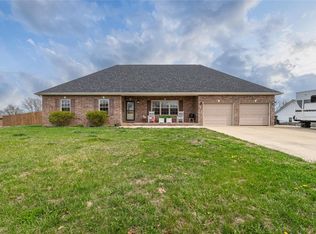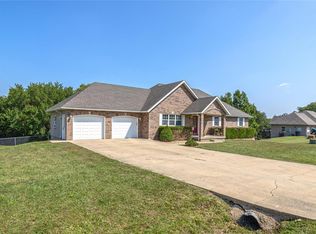STUNNING 4 possible 5 bedroom, 3 bath ranch style home over a full finished, walk out basement with a WET BAR! Located in the highly desired Northern Heights Estates! Featuring crown molding throughout! The living room is large and features gorgeous flooring and is semi-open to the dining room. The kitchen area features granite counter tops, plenty of cabinet space and a breakfast bar! The master suite is HUGE and has access to ONE of the TWO back decks and offers a walk-in closet, double sinks, a separate shower and a Jacuzzi tub. Also on the main level is a spacious guest bedroom with a walk-in closet, a guest bathroom and a large laundry room with tons of cabinet space. The lower level offers a LARGE family room with a gas fireplace and a wet bar with access to the rear patio and partially fenced in yard with raised flower beds, 2 additional guest bedrooms with walk-in closets, a BONUS room with a closet but no window and a guest bathroom. Call to schedule a showing today!
This property is off market, which means it's not currently listed for sale or rent on Zillow. This may be different from what's available on other websites or public sources.

