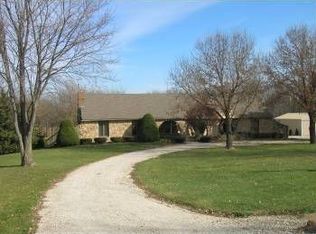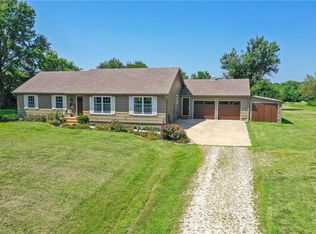Sold
Price Unknown
19655 S Clearview Rd, Spring Hill, KS 66083
5beds
2,833sqft
Single Family Residence
Built in 1988
4.4 Acres Lot
$830,600 Zestimate®
$--/sqft
$3,385 Estimated rent
Home value
$830,600
$772,000 - $889,000
$3,385/mo
Zestimate® history
Loading...
Owner options
Explore your selling options
What's special
This updated true ranch plan with a finished, walk out lower level on 4.4 acres is what dreams are made of! With access to 69 hwy just minutes away, this property provides the perfect balance of seclusion and convenience. This stunner has been thoughtfully opened up and updated. The gorgeous kitchen offers new cabinets in a beautiful modern warn tone you will find throughout this home. In addition to the open concept living room with a wood burning fireplace and kitchen / dining area, the main floor offers 3 bedrooms, 2 bathes and a laundry room. The peaceful primary suite offers a walk in shower and custom closet. The walkout lower level includes bedrooms 4 and 5, the 3rd bath a large recreation area and a bonus are perfect for a home office or study area.
A 30x 50 outbuilding is ready for your toys and hobbies. Two large overhead doors, power and a propane tank just for the building A large covered porch along the side of the shop is the perfect spot to watch the outdoor activities in the fenced portion of the backyard. Have or want chickens/ ducks? The set up is already here!
Beyond the fence is a beautiful wooded land a creek bed and a pond in the NE corner.
Welcome home to Clearview Rd.
Zillow last checked: 8 hours ago
Listing updated: November 13, 2025 at 06:37pm
Listing Provided by:
Kim Nofsinger 816-820-1490,
Keller Williams Realty Partners Inc.
Bought with:
Kristin Deer, 00246503
Platinum Realty LLC
Source: Heartland MLS as distributed by MLS GRID,MLS#: 2576312
Facts & features
Interior
Bedrooms & bathrooms
- Bedrooms: 5
- Bathrooms: 3
- Full bathrooms: 3
Primary bedroom
- Level: First
- Area: 165 Square Feet
- Dimensions: 15 x 11
Bedroom 2
- Level: First
- Area: 165 Square Feet
- Dimensions: 15 x 11
Bedroom 3
- Level: First
- Area: 132 Square Feet
- Dimensions: 12 x 11
Bedroom 4
- Level: Lower
Bedroom 5
- Level: Lower
Bathroom 1
- Level: First
Bathroom 2
- Level: First
Bathroom 3
- Level: Lower
Dining room
- Level: First
- Area: 80 Square Feet
- Dimensions: 10 x 8
Great room
- Level: First
- Area: 260 Square Feet
- Dimensions: 20 x 13
Kitchen
- Level: First
- Area: 192 Square Feet
- Dimensions: 16 x 12
Laundry
- Level: First
- Area: 70 Square Feet
- Dimensions: 10 x 7
Office
- Level: Lower
Recreation room
- Level: Lower
Heating
- Propane
Cooling
- Attic Fan, Electric
Appliances
- Included: Dishwasher, Disposal
- Laundry: Laundry Room, Main Level
Features
- Pantry, Walk-In Closet(s)
- Basement: Concrete,Finished,Full,Walk-Out Access
- Number of fireplaces: 1
- Fireplace features: Great Room, Masonry, Wood Burning
Interior area
- Total structure area: 2,833
- Total interior livable area: 2,833 sqft
- Finished area above ground: 1,833
- Finished area below ground: 1,000
Property
Parking
- Total spaces: 2
- Parking features: Attached, Garage Faces Front, Direct Access
- Attached garage spaces: 2
Features
- Patio & porch: Deck, Patio, Porch
- Fencing: Other
- Waterfront features: Pond
Lot
- Size: 4.40 Acres
- Features: Acreage, Level
Details
- Additional structures: Barn(s), Other, Outbuilding, Shed(s)
- Parcel number: 1F2415032025
Construction
Type & style
- Home type: SingleFamily
- Architectural style: Traditional
- Property subtype: Single Family Residence
Materials
- Frame, Wood Siding
- Roof: Composition
Condition
- Year built: 1988
Utilities & green energy
- Sewer: Septic Tank
- Water: Rural
Community & neighborhood
Location
- Region: Spring Hill
- Subdivision: Spring Hill
HOA & financial
HOA
- Has HOA: No
Other
Other facts
- Listing terms: Cash,Conventional,VA Loan
- Ownership: Private
- Road surface type: Paved
Price history
| Date | Event | Price |
|---|---|---|
| 11/13/2025 | Sold | -- |
Source: | ||
| 10/16/2025 | Pending sale | $825,000$291/sqft |
Source: | ||
| 9/25/2025 | Contingent | $825,000$291/sqft |
Source: | ||
| 9/18/2025 | Listed for sale | $825,000+18%$291/sqft |
Source: | ||
| 6/10/2024 | Sold | -- |
Source: | ||
Public tax history
Tax history is unavailable.
Neighborhood: 66083
Nearby schools
GreatSchools rating
- 5/10Wolf Creek Elementary SchoolGrades: PK-5Distance: 3.3 mi
- 6/10Spring Hill Middle SchoolGrades: 6-8Distance: 5 mi
- 7/10Spring Hill High SchoolGrades: 9-12Distance: 3 mi
Schools provided by the listing agent
- Elementary: Timber Sage
- Middle: Forest Spring
- High: Spring Hill
Source: Heartland MLS as distributed by MLS GRID. This data may not be complete. We recommend contacting the local school district to confirm school assignments for this home.
Get a cash offer in 3 minutes
Find out how much your home could sell for in as little as 3 minutes with a no-obligation cash offer.
Estimated market value
$830,600
Get a cash offer in 3 minutes
Find out how much your home could sell for in as little as 3 minutes with a no-obligation cash offer.
Estimated market value
$830,600

