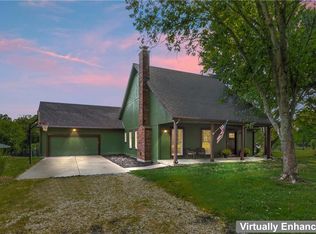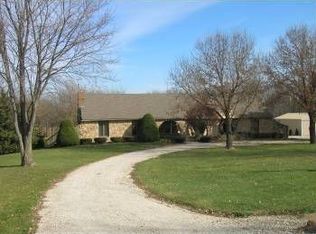Huge covered front porch with porch swing with park-like view. Newer deck on the back to views of the trees and creek on the property. Country living at its best. 20 minute drive to College Blvd.
This property is off market, which means it's not currently listed for sale or rent on Zillow. This may be different from what's available on other websites or public sources.

