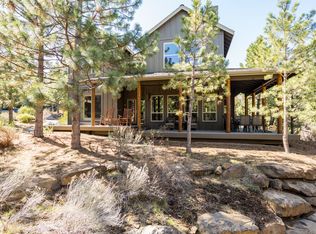Beautiful River Wild Resort Home w/ upgraded amenities including Granite Slab Counters, Stone Fireplace w/ High Efficiency gas unit, Alder Cabinets & Architectural Trim throughout. Solid Alder Doors, Upgraded Carpet& Tile. Master Suite on Main, w/ 2nd Master Suit on 2nd floor. Low Maintenance Community located just minutes to river, skiing, restaurants, lakes, Old Mill District and Downtown Bend!
This property is off market, which means it's not currently listed for sale or rent on Zillow. This may be different from what's available on other websites or public sources.

