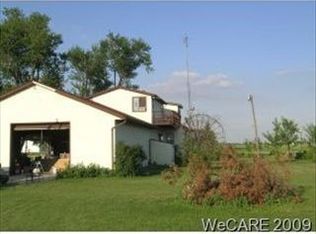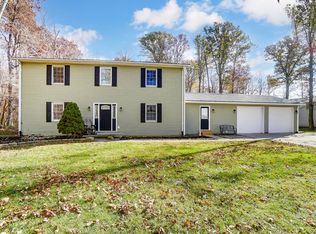Welcome to 19652 Williams Rd! Beautiful private property with so many updates. Open staircase to loft and master suite, stone Fireplace with propane logs, HW floors in living, dining, kitchen, granite counters, finished basement with family room, full bath and possible 4th bedroom or office. Covered front and back porch, 2- 32x40 outbuildings, stocked pond, whole house generator, woods, 70 fruit trees, gardens, and so much more. List of updates and improvements are attached.
This property is off market, which means it's not currently listed for sale or rent on Zillow. This may be different from what's available on other websites or public sources.


