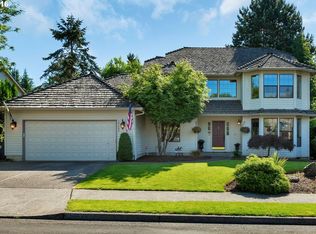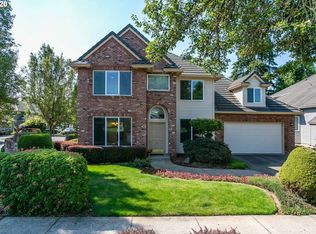Gorgeous Fox Hill home in A++ condition w/hard to find 3 car garage! JC Reeves quality blt w/beautiful hardwoods, NEW carpets throughout, fresh interior paint, many lg windows creating light filled rooms. Desirable floor plan where kitchen flows into light filled breakfast nook & fam room then to covered patio with built in seating perfect for everyday & hosting friends. Spacious master + 2 bdrm + Lg Bonus(or 4th Bedrm), Den, STORAGE!!
This property is off market, which means it's not currently listed for sale or rent on Zillow. This may be different from what's available on other websites or public sources.

