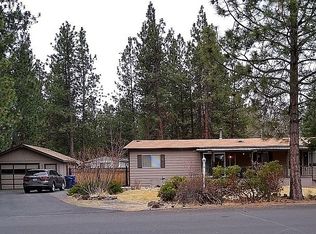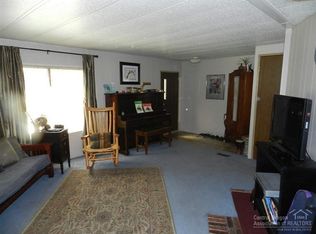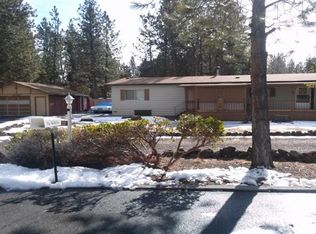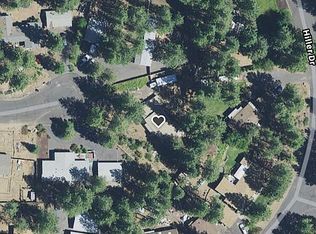Closed
$365,000
19650 Gunwood Ln, Bend, OR 97702
2beds
1baths
938sqft
Manufactured On Land, Manufactured Home
Built in 1977
0.42 Acres Lot
$375,200 Zestimate®
$389/sqft
$1,768 Estimated rent
Home value
$375,200
$349,000 - $401,000
$1,768/mo
Zestimate® history
Loading...
Owner options
Explore your selling options
What's special
You've got to see this one! Although it's a single-wid, it's adorable and it is totally turn key! Vinyl windows, comp roof, heat pump, remodeled bathroom, roomy open kitchen, large primary bedroom with built in dresser and counters, beautiful front and back decks, fenced and cross fenced, room for not only your RV but also your boat!! Detached garage is extra large and room for a shop. Larger outdoor storage building, small outdoor storage shed, and separate dog area. And the TREES! So many gorgeous ponderosas that it looks like a park! This IS NOT a drive-by. The cu-de-sac has nice pride-of-ownership homes on it. Perfect home for a snowbird.
In this unit (9) of Romaine Village, the manufactured home CAN be removed and a stick-built home can be built on the property. Homeowners approved this by changing the bylaws in December of 2021
Zillow last checked: 8 hours ago
Listing updated: November 06, 2024 at 07:34pm
Listed by:
Jane V. Williamson Real Estate 541-390-4351
Bought with:
Red Door Realty
Source: Oregon Datashare,MLS#: 220167985
Facts & features
Interior
Bedrooms & bathrooms
- Bedrooms: 2
- Bathrooms: 1
Heating
- Electric, Forced Air, Heat Pump
Cooling
- Heat Pump
Appliances
- Included: Dishwasher, Disposal, Dryer, Microwave, Oven, Range, Refrigerator, Washer
Features
- Breakfast Bar, Fiberglass Stall Shower, Laminate Counters, Linen Closet, Pantry, Primary Downstairs
- Flooring: Carpet, Vinyl
- Windows: Double Pane Windows, Vinyl Frames
- Basement: None
- Has fireplace: No
- Common walls with other units/homes: No Common Walls
Interior area
- Total structure area: 938
- Total interior livable area: 938 sqft
Property
Parking
- Total spaces: 2
- Parking features: Detached, Driveway, Garage Door Opener, Gravel, RV Access/Parking, Storage
- Garage spaces: 2
- Has uncovered spaces: Yes
Features
- Levels: One
- Stories: 1
- Patio & porch: Deck
- Exterior features: Fire Pit, RV Hookup
- Fencing: Fenced
- Has view: Yes
- View description: Territorial
Lot
- Size: 0.42 Acres
- Features: Garden, Landscaped, Level, Native Plants
Details
- Additional structures: Kennel/Dog Run, Shed(s), Storage
- Parcel number: 149901
- Zoning description: RS
- Special conditions: Standard
Construction
Type & style
- Home type: MobileManufactured
- Architectural style: Other
- Property subtype: Manufactured On Land, Manufactured Home
Materials
- Foundation: Pillar/Post/Pier
- Roof: Composition
Condition
- New construction: No
- Year built: 1977
Details
- Builder name: Marlette
Utilities & green energy
- Sewer: Public Sewer
- Water: Public
Community & neighborhood
Security
- Security features: Smoke Detector(s)
Location
- Region: Bend
- Subdivision: Romaine Village
HOA & financial
HOA
- Has HOA: Yes
- HOA fee: $23 monthly
- Amenities included: Clubhouse, Pool
Other
Other facts
- Body type: Single Wide
- Listing terms: Cash,Conventional,FHA,Owner Will Carry,VA Loan
- Road surface type: Paved
Price history
| Date | Event | Price |
|---|---|---|
| 10/26/2023 | Sold | $365,000$389/sqft |
Source: | ||
| 7/27/2023 | Pending sale | $365,000$389/sqft |
Source: | ||
| 7/17/2023 | Listed for sale | $365,000+314.8%$389/sqft |
Source: | ||
| 7/6/2015 | Sold | $88,000+10.7%$94/sqft |
Source: Public Record | ||
| 6/29/2015 | Listed for sale | $79,500$85/sqft |
Source: Visual Tour #201506410 | ||
Public tax history
| Year | Property taxes | Tax assessment |
|---|---|---|
| 2024 | $1,669 +7.9% | $99,690 +6.1% |
| 2023 | $1,547 +4% | $93,980 |
| 2022 | $1,488 +2.9% | $93,980 +6.1% |
Find assessor info on the county website
Neighborhood: Southwest Bend
Nearby schools
GreatSchools rating
- 4/10Elk Meadow Elementary SchoolGrades: K-5Distance: 0.3 mi
- 10/10Cascade Middle SchoolGrades: 6-8Distance: 1.3 mi
- 4/10Caldera High SchoolGrades: 9-12Distance: 2.8 mi
Schools provided by the listing agent
- Elementary: Elk Meadow Elem
- Middle: Cascade Middle
- High: Caldera High
Source: Oregon Datashare. This data may not be complete. We recommend contacting the local school district to confirm school assignments for this home.
Sell for more on Zillow
Get a free Zillow Showcase℠ listing and you could sell for .
$375,200
2% more+ $7,504
With Zillow Showcase(estimated)
$382,704


