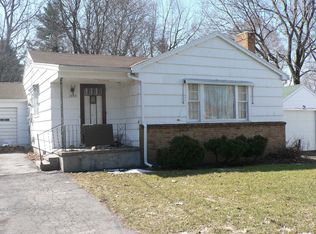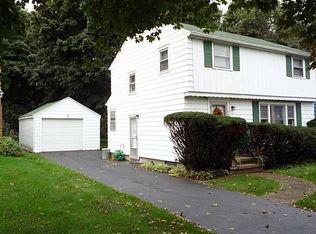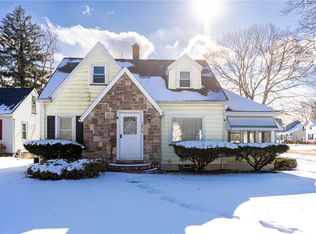This sided colonial is situated on a beautiful corner lot! Special features include: fully fenced yard, small garage, brick patio w/privacy fence, large enclosed front porch, new driveway, thermal pane windows, walkout basement, 1st floor laundry, mudroom, kitchen/laundry appliances, high efficiency furnace in 2011, h2o tank in 2013, and a tear off roof in 2012. GO FOR IT!
This property is off market, which means it's not currently listed for sale or rent on Zillow. This may be different from what's available on other websites or public sources.


