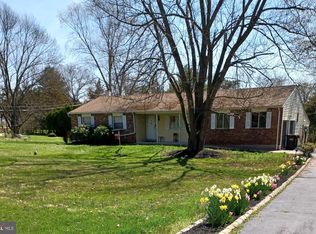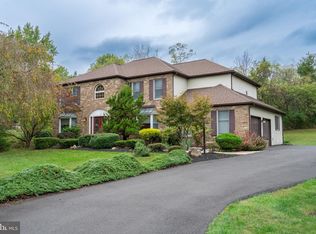If you are looking for privacy and beautiful views, but need a convenient location, this is your lucky day. Located on a quiet street, 1965 Springer Road offers a retreat from the hustle and bustle of everyday life, but is just minutes from major routes of transportation. Situated on close to 1.5 acres, you will find a lovely, well kept, home and peaceful grounds. As you pull up, you will immediately notice the eye catching curb appeal and expansive driveway which allows for plenty of parking. Inside, be prepared to be wowed, as this home offers fabulous space and a fantastic floor plan. You are welcomed into a sizable living room boasting a wood-burning fireplace, tons of light from a picture window, and hardwood flooring. There is a defined entryway w/ a coat closet and spot for a console table. Straight ahead, you will see the dining room which also offers hardwood flooring, fantastic built-in storage, and views into the backyard. Once you set foot into the dining room, you will see the open floor plan. The kitchen is the heart of the home, both figuratively and literally as it is located between the dining room (separated by an incredibly convenient buffet-style peninsula) and the show stealing great room. The kitchen offers great workspace, abundant storage (including a pantry), granite countertops, tasteful backsplash, and stainless steel appliances. You will also find access to the garage and outdoor living space from the kitchen. Next is the great room, where you will live in this house, period. Honestly, the space feels so good, I don't want to leave when I visit, and neither will you. You are almost entirely surrounded by windows, yet it is completely private, with spectacular views of the property. There are also skylights above, so the space is bathed in natural light, almost to the point of feeling like you are outside. The room itself is grand in scale and the vaulted ceiling makes it feel even more so. There are sliding glass doors that lead from the great room out onto the expansive Trex deck, your outdoor living space. This deck was just installed in 2017 and is essentially maintenance free. You there stairs to the rear yard from the deck, as well as ground-level access from the driveway, and a breezeway that connects to the garage. Back inside you will find that the bedrooms are on the opposite end of the house, providing a nice separation. Hardwood flooring runs the length of the hallway and into all three bedrooms. The master bedroom is nicely sized and offers an ensuite bathroom. You will also find two additional bedrooms and a full hall bathroom on this side of the house. Down below, the basement is huge and offers high ceilings, outside access, and heating. The basement is not currently finished as living space, but it easily could be. You will find the laundry in this area, as well as, tons of storage space. The garage not only offers parking for two cars but additional storage space as well. Outside, the 1.42 acres are beautiful and serene. Every season is spectacular at 1965 Springer, however, watching the snowfall from the great room and blanket the property is definitely a favorite. It doesn't stop there, look at all of the recent improvements! 2017: central air, Trex deck, cedar shake siding were installed. 2016: new roof, driveway extended & repaved. 2014: new septic system and boiler. When I say that there is nothing for you to do, I'm not kidding. Unpack, settle in, and enjoy all that 1965 Springer has to offer. The house is less than a 5 minute drive to 476 and 5 minutes in the opposite direction will land you in charming Skippack Village. Merck is a hop, skip and a jump away, as are several parks, including Evansburg State Park, which offers hiking, fishing, golfing, and more. Last but not least, the taxes are beyond reasonable. There is nothing you need to do, just move in and love your life at 1965 Springer Road! 2019-11-18
This property is off market, which means it's not currently listed for sale or rent on Zillow. This may be different from what's available on other websites or public sources.

