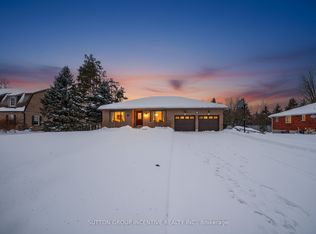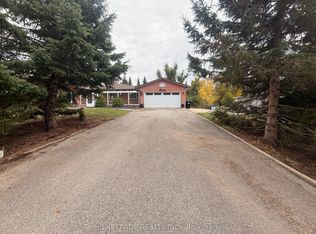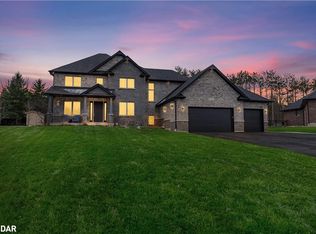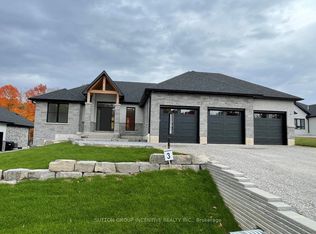Sold for $850,000
C$850,000
1965 Snow Valley Rd, Springwater, ON L9X 0H3
4beds
1,980sqft
Single Family Residence, Residential
Built in 1989
0.63 Acres Lot
$-- Zestimate®
C$429/sqft
C$2,847 Estimated rent
Home value
Not available
Estimated sales range
Not available
$2,847/mo
Loading...
Owner options
Explore your selling options
What's special
Welcome to this beautifully maintained 3+1 bedroom all-brick bungalow nestled on a private lot with no rear neighbors. just minutes from Snow Valley Ski Resort, Vespra Hills Golf Course, and North Barrie?s amenities. This home impresses from the moment you arrive, with stamped concrete walkways and a charming front sunroom that welcomes you inside. The open-concept main level features a bright living and dining space, perfect for entertaining, and a stylish eat-in kitchen complete with quartz countertops, tile backsplash, stainless steel appliances, and a walkout to a large deck with gazebo through newer patio doors. The main floor includes a spacious primary bedroom, two additional bedrooms, and a beautifully updated 4piece bathroom with custom cabinetry, quartz counters, a double vanity, and a jet soaker tub. Downstairs, the fully finished lower level offers a large rec room with a gas fireplace, a renovated bedroom, 3-piece bathroom, and laundry, ideal for guests or multigenerational living. Enjoy newer windows with California shutters for added style and efficiency. Step outside to a backyard built for year-round enjoyment. Featuring a cedar gazebo with power for a hot tub, heater, and built-in speakers, a natural gas BBQ line, fire pit, fenced-in area for kids or pets, and two garden sheds for extra storage. Additional highlights include an attached and insulated 2-car garage with inside entry and room for 10 vehicles in the driveway. Located across from crown land with several walking trails, near the upcoming Snow Valley fire/paramedic station, and within the Minesing school district. This is a rare opportunity to own a turnkey home in a highly desirable location.
Zillow last checked: 8 hours ago
Listing updated: July 22, 2025 at 09:16pm
Listed by:
Parker Coulter, Salesperson,
Parker Coulter Realty Inc., Brokerage,
Doug Goobie,
Parker Coulter Realty Inc., Brokerage
Source: ITSO,MLS®#: 40709532Originating MLS®#: Barrie & District Association of REALTORS® Inc.
Facts & features
Interior
Bedrooms & bathrooms
- Bedrooms: 4
- Bathrooms: 2
- Full bathrooms: 2
- Main level bathrooms: 1
- Main level bedrooms: 3
Bedroom
- Level: Lower
Bedroom
- Level: Main
Bedroom
- Level: Main
Other
- Level: Main
Bathroom
- Features: 3-Piece
- Level: Lower
Bathroom
- Features: 4-Piece
- Level: Main
Kitchen
- Level: Main
Other
- Level: Main
Recreation room
- Level: Lower
Heating
- Forced Air, Natural Gas
Cooling
- Central Air
Appliances
- Included: Water Softener, Dishwasher, Dryer, Refrigerator, Stove, Washer
Features
- Other
- Windows: Window Coverings
- Basement: Full,Finished,Sump Pump
- Number of fireplaces: 1
- Fireplace features: Gas
Interior area
- Total structure area: 1,980
- Total interior livable area: 1,980 sqft
- Finished area above ground: 1,980
Property
Parking
- Total spaces: 12
- Parking features: Attached Garage, Front Yard Parking, Private Drive Double Wide
- Attached garage spaces: 2
- Uncovered spaces: 10
Features
- Fencing: Partial
- Frontage type: South
- Frontage length: 100.00
Lot
- Size: 0.63 Acres
- Dimensions: 100 x 273
- Features: Rural, Rectangular, Near Golf Course, Hospital, Park, Skiing
Details
- Additional structures: Gazebo
- Parcel number: 583560238
- Zoning: Res
Construction
Type & style
- Home type: SingleFamily
- Architectural style: Bungalow
- Property subtype: Single Family Residence, Residential
Materials
- Brick
- Foundation: Poured Concrete
- Roof: Asphalt Shing
Condition
- 31-50 Years
- New construction: No
- Year built: 1989
Utilities & green energy
- Sewer: Septic Tank
- Water: Municipal
Community & neighborhood
Location
- Region: Springwater
Price history
| Date | Event | Price |
|---|---|---|
| 7/23/2025 | Sold | C$850,000C$429/sqft |
Source: ITSO #40709532 Report a problem | ||
Public tax history
Tax history is unavailable.
Neighborhood: Snow Valley
Nearby schools
GreatSchools rating
No schools nearby
We couldn't find any schools near this home.



