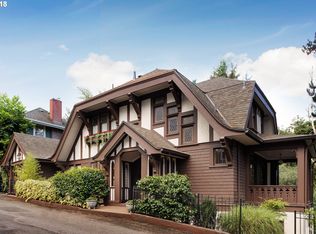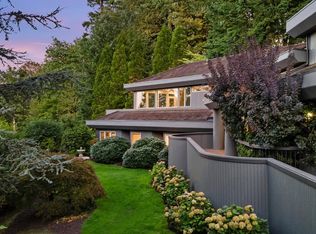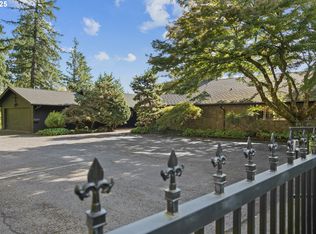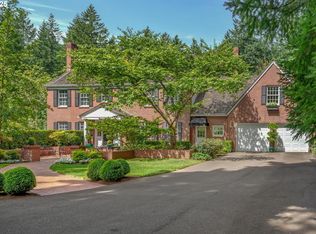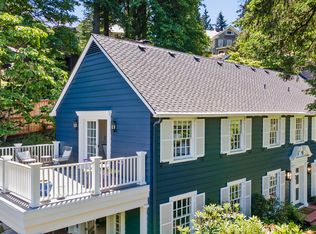Created in 1912 by celebrated Architect Josef Jacobberger, the Giesy/Failing House is an extraordinary architectural treasure blending Craftsman and Arts & Crafts influences. Set on 1.55 acres in Portland’s West Hills, the residence showcases steep gabled rooflines, a cantilevered stucco second floor, and exquisite wrought-iron artistry. The distinguished entry canopy of glass and iron introduces interiors rich with character—high ceilings, wood paneling, leaded-glass windows, intricate moldings, and multiple fireplaces. The home offers five bedrooms, four full and two half baths, and a collection of grand living spaces including a gracious foyer, sunroom, library, formal dining room, and a recently renovated kitchen. Listed on the National Register of Historic Places and located on a quiet dead-end street near parks, trails, downtown, schools, hospitals, and high-tech hubs, this is a rare chance to own a significant Portland landmark where historic beauty meets modern livability. [Home Energy Score = 1. HES Report at https://rpt.greenbuildingregistry.com/hes/OR10235904]
Active
Price cut: $205K (9/25)
$1,795,000
1965 SW Montgomery Pl, Portland, OR 97201
5beds
8,168sqft
Est.:
Residential, Single Family Residence
Built in 1912
1.55 Acres Lot
$-- Zestimate®
$220/sqft
$-- HOA
What's special
Multiple fireplacesCantilevered stucco second floorInteriors rich with characterFormal dining roomExquisite wrought-iron artistryHigh ceilingsSteep gabled rooflines
- 241 days |
- 1,908 |
- 143 |
Zillow last checked: 8 hours ago
Listing updated: December 06, 2025 at 10:49am
Listed by:
Macey Laurick 503-730-4576,
Windermere Realty Trust
Source: RMLS (OR),MLS#: 476060567
Tour with a local agent
Facts & features
Interior
Bedrooms & bathrooms
- Bedrooms: 5
- Bathrooms: 6
- Full bathrooms: 4
- Partial bathrooms: 2
- Main level bathrooms: 1
Rooms
- Room types: Entry, Sun Room, Bonus Room, Bedroom 2, Bedroom 3, Dining Room, Family Room, Kitchen, Living Room, Primary Bedroom
Primary bedroom
- Features: Dressing Room, Fireplace, French Doors, Suite, Wood Floors
- Level: Upper
- Area: 224
- Dimensions: 16 x 14
Bedroom 2
- Features: Closet, Suite, Wood Floors
- Level: Upper
- Area: 256
- Dimensions: 16 x 16
Bedroom 3
- Features: Closet, Suite, Wood Floors
- Level: Upper
- Area: 288
- Dimensions: 24 x 12
Dining room
- Features: Bay Window, Fireplace, French Doors, Wainscoting, Wood Floors
- Level: Main
- Area: 396
- Dimensions: 22 x 18
Family room
- Features: Beamed Ceilings, Builtin Features, Fireplace, French Doors, Closet, Wood Floors
- Level: Upper
- Area: 368
- Dimensions: 23 x 16
Kitchen
- Features: Builtin Range, Builtin Refrigerator, Dishwasher, Eating Area, Island, Microwave, Butlers Pantry, Double Oven, Granite, Wood Floors
- Level: Main
- Area: 195
- Width: 13
Living room
- Features: Builtin Features, Fireplace, French Doors, High Ceilings, Wood Floors
- Level: Main
- Area: 522
- Dimensions: 29 x 18
Heating
- Radiant, Fireplace(s)
Appliances
- Included: Built-In Range, Built-In Refrigerator, Dishwasher, Double Oven, Microwave, Range Hood, Gas Water Heater
- Laundry: Laundry Room
Features
- Granite, High Ceilings, Wainscoting, Closet, Suite, Beamed Ceilings, Built-in Features, Eat-in Kitchen, Kitchen Island, Butlers Pantry, Dressing Room, Tile
- Flooring: Tile, Wall to Wall Carpet, Wood
- Doors: French Doors
- Windows: Bay Window(s)
- Basement: Exterior Entry,Finished
- Number of fireplaces: 5
- Fireplace features: Wood Burning
Interior area
- Total structure area: 8,168
- Total interior livable area: 8,168 sqft
Video & virtual tour
Property
Parking
- Parking features: Driveway
- Has uncovered spaces: Yes
Features
- Stories: 4
- Patio & porch: Patio, Porch
- Exterior features: Garden, Yard
- Has view: Yes
- View description: Trees/Woods
Lot
- Size: 1.55 Acres
- Features: Private, Trees, Acres 1 to 3
Details
- Additional parcels included: R128431,R128432
- Parcel number: R128430
- Zoning: R10
Construction
Type & style
- Home type: SingleFamily
- Architectural style: Traditional
- Property subtype: Residential, Single Family Residence
Materials
- Brick, Stucco
- Roof: Composition
Condition
- Approximately
- New construction: No
- Year built: 1912
Utilities & green energy
- Gas: Gas
- Sewer: Public Sewer
- Water: Public
Community & HOA
Community
- Security: Entry
- Subdivision: Portland Heights
HOA
- Has HOA: No
Location
- Region: Portland
Financial & listing details
- Price per square foot: $220/sqft
- Tax assessed value: $2,505,150
- Annual tax amount: $40,269
- Date on market: 4/14/2025
- Listing terms: Call Listing Agent,Cash,Conventional
- Road surface type: Paved
Estimated market value
Not available
Estimated sales range
Not available
Not available
Price history
Price history
| Date | Event | Price |
|---|---|---|
| 9/25/2025 | Price change | $1,795,000-10.2%$220/sqft |
Source: | ||
| 6/20/2025 | Price change | $1,999,999-8.9%$245/sqft |
Source: | ||
| 4/14/2025 | Listed for sale | $2,195,000+37.3%$269/sqft |
Source: | ||
| 10/2/2014 | Listing removed | $1,599,000$196/sqft |
Source: Windermere Stellar #13116214 Report a problem | ||
| 5/3/2014 | Price change | $1,599,000-3.1%$196/sqft |
Source: Windermere Stellar #13116214 Report a problem | ||
Public tax history
Public tax history
| Year | Property taxes | Tax assessment |
|---|---|---|
| 2025 | $39,768 +3.7% | $1,477,260 +3% |
| 2024 | $38,338 +4% | $1,434,240 +3% |
| 2023 | $36,864 +2.2% | $1,392,470 +3% |
Find assessor info on the county website
BuyAbility℠ payment
Est. payment
$9,009/mo
Principal & interest
$6960
Property taxes
$1421
Home insurance
$628
Climate risks
Neighborhood: Southwest Hills
Nearby schools
GreatSchools rating
- 9/10Ainsworth Elementary SchoolGrades: K-5Distance: 0.3 mi
- 5/10West Sylvan Middle SchoolGrades: 6-8Distance: 3 mi
- 8/10Lincoln High SchoolGrades: 9-12Distance: 0.6 mi
Schools provided by the listing agent
- Elementary: Ainsworth
- Middle: West Sylvan
- High: Lincoln
Source: RMLS (OR). This data may not be complete. We recommend contacting the local school district to confirm school assignments for this home.
- Loading
- Loading
