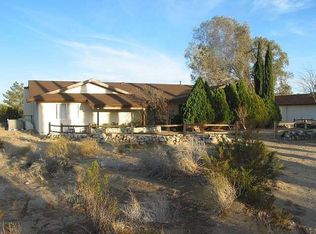Sold for $430,000
$430,000
1965 S Downs St, Ridgecrest, CA 93555
4beds
3baths
2,200sqft
SingleFamily
Built in 1972
2.48 Acres Lot
$455,800 Zestimate®
$195/sqft
$2,330 Estimated rent
Home value
$455,800
$424,000 - $492,000
$2,330/mo
Zestimate® history
Loading...
Owner options
Explore your selling options
What's special
Welcome to this stunning, fully remodeled home nestled on 2.48 acres, offering breathtaking mountain views. Step through the elegant French doors to the formal dining room featuring modern fixtures and beautiful grey-toned vinyl plank flooring. The heart of the home, the open-concept kitchen, boasts white soft-close cabinetry, sleek grey quartz countertops, and a bar top for additional seating. A deep stainless-steel double sink and all-new stainless-steel appliances ensure a stylish and functional cooking space. A separate family room with an inviting insert fireplace provides a cozy area for relaxation. The main-level master suite features a spacious walk-in closet with cedar wood wall accents. The bathroom offers a step-in shower with pebble flooring and a double vanity sink for the ultimate pampering experience. Also located on the main level is a carpeted sunken living room boasting recessed lighting and a magnificent view of the surrounding mountains. The upper level is fully carpeted and hosts 3 additional bedrooms, a full bathroom, and a versatile office space. This meticulously renovated home is perfect for those seeking modern comforts, privacy, and incredible views!
Facts & features
Interior
Bedrooms & bathrooms
- Bedrooms: 4
- Bathrooms: 3
Heating
- Other
Cooling
- Central
Features
- Walk-in Closets, Ceiling Fans, Fireplace, Fixtures, Flooring- Carpet, Flooring- Vinyl Plank
- Has fireplace: Yes
Interior area
- Total interior livable area: 2,200 sqft
Property
Parking
- Total spaces: 2
- Parking features: Garage - Attached
Features
- Exterior features: Stucco, Wood
Lot
- Size: 2.48 Acres
Details
- Parcel number: 51106007
Construction
Type & style
- Home type: SingleFamily
Materials
- wood frame
- Roof: Shingle
Condition
- Year built: 1972
Utilities & green energy
- Utilities for property: Power: Line On Meter, Natural Gas: Hooked-up, Water: IWVWD, Septic: Hooked-up
Community & neighborhood
Location
- Region: Ridgecrest
Other
Other facts
- Cooling: Central Air
- Exterior Construction: Stucco, Wood
- Roof Type: Shingle
- Heating: Natural Gas Furnace
- Swimming Pool: No-Pool
- Interior Features: Walk-in Closets, Ceiling Fans, Fireplace, Fixtures, Flooring- Carpet, Flooring- Vinyl Plank
- Utilities: Power: Line On Meter, Natural Gas: Hooked-up, Water: IWVWD, Septic: Hooked-up
- Exterior Features: Trees, RV/Boat Parking, View of Mountains
- Appliances: W/D Hookups, Oven/Range, Dishwasher, Refrigerator, Garbage Disposal, Microwave
- ListingType: ForSale
- Property Type: Single Family
- Buyer Agency Compensation Type: Percentage
- PropertyType2: Site Built Home
- Listing Status 2: Active
- Standard Status: Active
Price history
| Date | Event | Price |
|---|---|---|
| 6/14/2024 | Sold | $430,000-3.4%$195/sqft |
Source: Public Record Report a problem | ||
| 4/11/2024 | Listed for sale | $445,000$202/sqft |
Source: | ||
| 3/2/2024 | Listing removed | -- |
Source: | ||
| 1/30/2024 | Price change | $445,000-2.8%$202/sqft |
Source: | ||
| 11/8/2023 | Listed for sale | $458,000$208/sqft |
Source: | ||
Public tax history
| Year | Property taxes | Tax assessment |
|---|---|---|
| 2025 | $5,259 +91.1% | $438,600 +87.7% |
| 2024 | $2,751 +6.5% | $233,619 +2% |
| 2023 | $2,583 +2.4% | $229,039 +2% |
Find assessor info on the county website
Neighborhood: 93555
Nearby schools
GreatSchools rating
- 5/10Faller Elementary SchoolGrades: K-5Distance: 1.9 mi
- 5/10Murray Middle SchoolGrades: 6-8Distance: 3.6 mi
- 6/10Burroughs High SchoolGrades: 9-12Distance: 3.7 mi
Get a cash offer in 3 minutes
Find out how much your home could sell for in as little as 3 minutes with a no-obligation cash offer.
Estimated market value$455,800
Get a cash offer in 3 minutes
Find out how much your home could sell for in as little as 3 minutes with a no-obligation cash offer.
Estimated market value
$455,800
