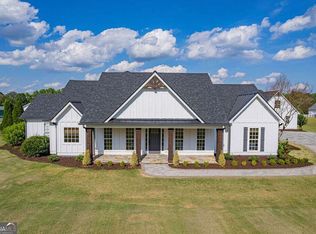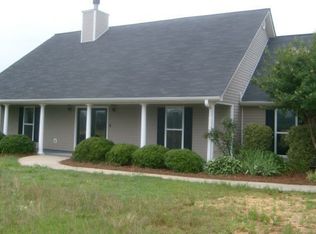Closed
$715,000
1965 Roscoe Rd, Newnan, GA 30263
4beds
2,855sqft
Single Family Residence, Residential
Built in 2001
5 Acres Lot
$714,900 Zestimate®
$250/sqft
$3,148 Estimated rent
Home value
$714,900
$672,000 - $758,000
$3,148/mo
Zestimate® history
Loading...
Owner options
Explore your selling options
What's special
This beautifully renovated 4-bedroom, 2.5-bath ranch-style home is set on 5 Pasture Acres that delivers to you all the Best Views of Roscoe road! With thoughtful upgrades throughout, a spacious layout, and excellent outdoor amenities, this property offers the perfect blend of modern living and country charm. The interior of the home has been Recently Updated with Fresh Paint & Carpet embodying soothing and neutral tones that create a relaxing and inviting ambiance. The Updated Kitchen features beautiful quartz countertops, ample cabinet space, and inviting views into the great room. This space is thoughtfully designed with calming hues, providing a perfect environment for unwinding after a long day. Also off the kitchen is your dining room, large enough that you can seat the extended family for all your favorite holidays. The Master Suite, also conveniently located on the Main Level offers a private escape with its Fully Renovated Ensuite spa-like Bathroom and spacious walk-in closet. The bathroom includes a Double-head Tiled Shower, double vanity, and a separate vanity table for added convenience. Both secondary bathrooms have also been completely remodeled, maintaining the home’s high-end, cohesive design. In addition to the main living spaces, a cozy den provides extra room that can be used for entertaining, hobbies, or family game night. Stepping outside, you’ll find a sprawling covered patio, ideal for hosting weekend gatherings with friends and family. The In-Ground Pool and backyard are fully enclosed with elegant 5’ vertical aluminum fencing, providing safety and peace of mind for children and pets while maintaining clear views of the surrounding landscape. Designed with EQUESTRIANS and craftsmen in mind, this Versatile Barn features two spacious, matted and gated horse stalls that offer both comfort and security for your horses. A generously sized workshop provides the perfect setup for woodworking, hobbies, or equipment maintenance, while two tack rooms offer ample storage for saddles, gear, and feed. One side of the barn includes pass-through garage doors, making trailer access and equipment movement a breeze. On the opposite side, a covered overhang gives your horses a dry, shaded space to relax during rainy days. Whether you're caring for horses, working on projects, or both, this barn combines practicality with purpose-built design. The lot is fully fenced and cross fenced to provide a secure environment for horses. A detached 2-car garage, scenic pastureland, and move-in-ready updates throughout make this property a rare gem — combining comfort, craftsmanship, and country living, just minutes from downtown Newnan.
Zillow last checked: 8 hours ago
Listing updated: October 16, 2025 at 10:58pm
Listing Provided by:
David Guillory,
Brothers Realty, Inc. 678-386-5953
Bought with:
RENEE GOEMAERE, 337446
Keller Williams Realty Atl Partners
Source: FMLS GA,MLS#: 7565015
Facts & features
Interior
Bedrooms & bathrooms
- Bedrooms: 4
- Bathrooms: 3
- Full bathrooms: 2
- 1/2 bathrooms: 1
- Main level bathrooms: 2
- Main level bedrooms: 3
Primary bedroom
- Features: Master on Main, Oversized Master, Split Bedroom Plan
- Level: Master on Main, Oversized Master, Split Bedroom Plan
Bedroom
- Features: Master on Main, Oversized Master, Split Bedroom Plan
Primary bathroom
- Features: Double Shower, Double Vanity, Separate His/Hers, Shower Only
Dining room
- Features: Great Room, Separate Dining Room
Kitchen
- Features: Breakfast Bar, Cabinets White, Country Kitchen, Keeping Room, Other Surface Counters, Pantry Walk-In, Stone Counters, View to Family Room
Heating
- Central
Cooling
- Central Air
Appliances
- Included: Dishwasher, Disposal, Electric Cooktop, Electric Oven, Microwave, Refrigerator
- Laundry: In Hall, Laundry Room, Main Level
Features
- Cathedral Ceiling(s), Crown Molding, Double Vanity, Entrance Foyer, High Ceilings 10 ft Main, High Speed Internet, Recessed Lighting, Track Lighting, Tray Ceiling(s), Vaulted Ceiling(s), Walk-In Closet(s)
- Flooring: Concrete, Tile
- Windows: Double Pane Windows, Insulated Windows, Plantation Shutters
- Basement: None
- Number of fireplaces: 1
- Fireplace features: Great Room
- Common walls with other units/homes: No Common Walls
Interior area
- Total structure area: 2,855
- Total interior livable area: 2,855 sqft
- Finished area above ground: 0
- Finished area below ground: 0
Property
Parking
- Total spaces: 2
- Parking features: Covered, Detached, Driveway, Garage, Garage Door Opener
- Garage spaces: 2
- Has uncovered spaces: Yes
Accessibility
- Accessibility features: Accessible Bedroom, Accessible Doors, Accessible Entrance, Accessible Hallway(s), Accessible Washer/Dryer
Features
- Levels: One and One Half
- Stories: 1
- Patio & porch: Breezeway, Covered, Enclosed, Front Porch, Patio, Rear Porch
- Exterior features: Courtyard, Garden, Lighting, Private Yard
- Has private pool: Yes
- Pool features: Fenced, In Ground, Lap, Pool Cover, Private
- Spa features: None
- Fencing: Back Yard,Fenced,Front Yard,Vinyl,Wrought Iron
- Has view: Yes
- View description: Pool, Rural
- Waterfront features: None
- Body of water: None
Lot
- Size: 5 Acres
- Features: Back Yard, Cleared, Farm, Front Yard, Level, Pasture
Details
- Additional structures: Barn(s), Boat House, RV/Boat Storage, Stable(s), Workshop
- Parcel number: 060 5155 013
- Other equipment: None
- Horses can be raised: Yes
- Horse amenities: Barn, Corral(s), Hay Storage, Pasture, Stable(s)
Construction
Type & style
- Home type: SingleFamily
- Architectural style: Craftsman,Farmhouse,Traditional
- Property subtype: Single Family Residence, Residential
Materials
- Cedar, Vinyl Siding
- Foundation: Slab
- Roof: Composition
Condition
- Updated/Remodeled
- New construction: No
- Year built: 2001
Utilities & green energy
- Electric: 110 Volts, 220 Volts
- Sewer: Septic Tank
- Water: Public
- Utilities for property: Cable Available, Electricity Available, Phone Available, Underground Utilities, Water Available
Green energy
- Energy efficient items: Appliances
- Energy generation: None
Community & neighborhood
Security
- Security features: Secured Garage/Parking, Smoke Detector(s)
Community
- Community features: None
Location
- Region: Newnan
- Subdivision: 5 Acres!
Other
Other facts
- Road surface type: Asphalt, Concrete
Price history
| Date | Event | Price |
|---|---|---|
| 10/15/2025 | Sold | $715,000-4.5%$250/sqft |
Source: | ||
| 9/5/2025 | Pending sale | $749,000$262/sqft |
Source: | ||
| 8/15/2025 | Price change | $749,000-6.3%$262/sqft |
Source: | ||
| 7/2/2025 | Price change | $799,000-5.9%$280/sqft |
Source: | ||
| 5/27/2025 | Price change | $849,000-5.6%$297/sqft |
Source: | ||
Public tax history
| Year | Property taxes | Tax assessment |
|---|---|---|
| 2025 | $2,071 -2% | $209,696 +0.8% |
| 2024 | $2,113 +33.5% | $208,020 +19.4% |
| 2023 | $1,583 +4.1% | $174,230 +9.2% |
Find assessor info on the county website
Neighborhood: 30263
Nearby schools
GreatSchools rating
- 3/10Arnco-Sargent Elementary SchoolGrades: PK-5Distance: 3.3 mi
- 7/10Madras Middle SchoolGrades: 6-8Distance: 3.3 mi
- 7/10Newnan High SchoolGrades: 9-12Distance: 5.6 mi
Schools provided by the listing agent
- Elementary: Brooks - Coweta
- Middle: Madras
- High: Newnan
Source: FMLS GA. This data may not be complete. We recommend contacting the local school district to confirm school assignments for this home.
Get a cash offer in 3 minutes
Find out how much your home could sell for in as little as 3 minutes with a no-obligation cash offer.
Estimated market value
$714,900
Get a cash offer in 3 minutes
Find out how much your home could sell for in as little as 3 minutes with a no-obligation cash offer.
Estimated market value
$714,900

