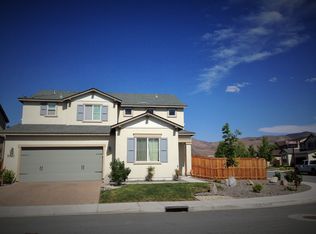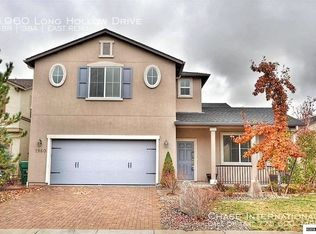Marvel at the elegance and comfort of 1965 Red Willow Drive, a stunning oasis nestled in the heart of Reno, NV. This expansive 2,945 sq ft home promises spacious living with four beautifully appointed bedrooms, ensuring ample room for relaxation and privacy. The combination of two full baths and one half bath provides convenience and luxury for both family and guests. Step into the modern kitchen where granite countertops gleam under natural light, offering the perfect setting for culinary adventures and entertaining. The open floor plan seamlessly connects living spaces, creating an inviting atmosphere for gatherings or quiet evenings. Large windows throughout the home welcome in the vibrant Nevada sunshine, highlighting the exquisite detailing and craftsmanship. Enjoy the tranquility of a beautifully landscaped yard, ideal for outdoor activities or peaceful moments of solitude. Located in a desirable neighborhood, this home offers a harmonious blend of comfort and style. With easy access to local amenities and natural beauty, 1965 Red Willow Drive is more than a home; it's a lifestyle. Experience the perfect fusion of modern living and timeless charm in this exceptional rental property. This is a one-year lease. Rent, security deposit, and other deposits are due on or before move-in. The security deposit starts at $3100.00, or you can inquire about our Zero Deposit Move-In option! Approved pets are allowed with a $150 administrative fee, a refundable pet deposit of $200 to $350 (based on Pet Screening score), and a monthly pet fee of $30 to $70 (based on the pet's size) per pet. Pet Screening Profiles are required for all animals seeking acceptance in one of our properties. You can complete pet screenings by visiting: https pmireno. Tenants are responsible for Gas, Electricity, Water, Sewer, Trash Approved tenant(s) are required to have resident liability insurance of $100,000. Approved tenant(s) can obtain the required coverage through their renters' insurance. PMI Reno offers this required residential liability coverage for $14.95. Please note that this coverage is not renters insurance and does not cover the tenant(s)' personal property. Approved tenant(s) will be automatically enrolled in coverage with PMI Reno unless and until proof of individual coverage is provided. All residents of PMI Reno pay a monthly admin fee of $15.00 per month. Residents also have an option to sign up for our Resident Benefits Package and take advantage of the additional benefits of credit building, Identity protection, HVAC air filter delivery (for applicable properties), utility concierge service, our best-in-class resident rewards program, and much more! Further details will be provided upon approved tenancy. The NON REFUNDABLE application screening and background check fee is $65 per adult, and there is a $75 Move-In Admin Fee. All adults over 18 years old who wish to live at the property must apply. Our office hours are Monday through Friday from 9:00 am to 5:00 pm, with some availability for Saturday showings. Schedule a showing on our website today. Krystal Cole Property Manager BS.144602/PM.166383 PMI Reno
This property is off market, which means it's not currently listed for sale or rent on Zillow. This may be different from what's available on other websites or public sources.

