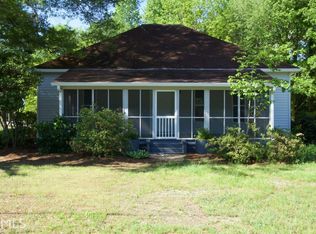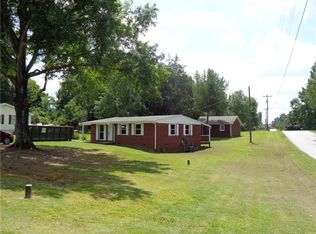Closed
$240,000
1965 Midway Rd, Douglasville, GA 30135
3beds
1,491sqft
Single Family Residence, Residential
Built in 1925
0.77 Acres Lot
$235,700 Zestimate®
$161/sqft
$1,635 Estimated rent
Home value
$235,700
$200,000 - $276,000
$1,635/mo
Zestimate® history
Loading...
Owner options
Explore your selling options
What's special
Welcome Home! Step into this charming and cozy ranch-style home, featuring 3 spacious bedrooms and 2 full baths. The inviting rocking chair front porch offers the perfect spot to relax and enjoy the view. The home also boasts a 2-car detached garage with additional space for storage, ideal for keeping everything organized. The Kitchen is bright and open with sleek white cabinets, granite countertops, and stainless steel appliances. The master suite is a true retreat, complete with a large walk-in closet, a private full bath, recessed lighting, and vaulted ceilings that add an extra touch of grandeur. Step outside to your own private oasis! The back deck is perfect for entertaining, while the shed provides additional storage space. Enjoy summer days by the above-ground pool with a fun tiki bar, making it the ideal spot for relaxation and hosting guests. This home combines comfort, convenience, and great outdoor living. Don't miss your chance to make it yours! Agent is Owner and home is Occupied. Appt. Required.
Zillow last checked: 8 hours ago
Listing updated: June 17, 2025 at 11:04pm
Listing Provided by:
Robin Chadwick,
Atlanta Communities 770-363-2629
Bought with:
Juan Montes, 373227
Atlanta Communities
Source: FMLS GA,MLS#: 7552924
Facts & features
Interior
Bedrooms & bathrooms
- Bedrooms: 3
- Bathrooms: 2
- Full bathrooms: 2
- Main level bathrooms: 2
- Main level bedrooms: 3
Primary bedroom
- Features: Master on Main
- Level: Master on Main
Bedroom
- Features: Master on Main
Primary bathroom
- Features: Tub/Shower Combo, Vaulted Ceiling(s)
Dining room
- Features: Open Concept
Kitchen
- Features: Cabinets White, Pantry, Stone Counters
Heating
- Central
Cooling
- Ceiling Fan(s), Central Air
Appliances
- Included: Dishwasher, Electric Cooktop, Electric Oven, Electric Water Heater, Range Hood, Refrigerator
- Laundry: Laundry Room, Main Level
Features
- High Speed Internet, Recessed Lighting, Vaulted Ceiling(s), Walk-In Closet(s)
- Flooring: Hardwood, Tile
- Windows: Double Pane Windows
- Basement: None
- Number of fireplaces: 1
- Fireplace features: Factory Built, Family Room
- Common walls with other units/homes: No Common Walls
Interior area
- Total structure area: 1,491
- Total interior livable area: 1,491 sqft
Property
Parking
- Total spaces: 2
- Parking features: Detached, Driveway, Garage, Garage Faces Front, Level Driveway
- Garage spaces: 2
- Has uncovered spaces: Yes
Accessibility
- Accessibility features: None
Features
- Levels: One
- Stories: 1
- Patio & porch: Covered, Deck, Front Porch
- Exterior features: Rain Gutters, Storage
- Pool features: Above Ground
- Spa features: None
- Fencing: Fenced
- Has view: Yes
- View description: Other
- Waterfront features: None
- Body of water: None
Lot
- Size: 0.77 Acres
- Features: Back Yard, Front Yard, Level
Details
- Additional structures: Shed(s), Other
- Parcel number: 09011820007
- Other equipment: Satellite Dish
- Horse amenities: None
Construction
Type & style
- Home type: SingleFamily
- Architectural style: Ranch
- Property subtype: Single Family Residence, Residential
Materials
- Wood Siding
- Foundation: Brick/Mortar
- Roof: Composition
Condition
- Resale
- New construction: No
- Year built: 1925
Utilities & green energy
- Electric: None
- Sewer: Septic Tank
- Water: Public
- Utilities for property: Cable Available, Electricity Available, Water Available
Green energy
- Energy efficient items: None
- Energy generation: None
Community & neighborhood
Security
- Security features: Smoke Detector(s)
Community
- Community features: None
Location
- Region: Douglasville
- Subdivision: Sunset Hills
Other
Other facts
- Listing terms: Cash,Conventional,FHA
- Road surface type: Paved
Price history
| Date | Event | Price |
|---|---|---|
| 6/11/2025 | Sold | $240,000$161/sqft |
Source: | ||
| 4/20/2025 | Pending sale | $240,000$161/sqft |
Source: | ||
| 4/8/2025 | Listed for sale | $240,000+23.1%$161/sqft |
Source: | ||
| 3/19/2021 | Sold | $195,000-6.3%$131/sqft |
Source: | ||
| 2/15/2021 | Pending sale | $208,000$140/sqft |
Source: | ||
Public tax history
| Year | Property taxes | Tax assessment |
|---|---|---|
| 2024 | $1,555 +47.9% | $73,400 |
| 2023 | $1,051 +103.9% | $73,400 +267.7% |
| 2022 | $515 +6.4% | $19,960 +32.4% |
Find assessor info on the county website
Neighborhood: 30135
Nearby schools
GreatSchools rating
- 6/10Mount Carmel Elementary SchoolGrades: PK-5Distance: 1.4 mi
- 5/10Chestnut Log Middle SchoolGrades: 6-8Distance: 1.1 mi
- 3/10Lithia Springs Comprehensive High SchoolGrades: 9-12Distance: 2.6 mi
Schools provided by the listing agent
- Elementary: Mount Carmel - Douglas
- Middle: Chestnut Log
- High: Lithia Springs
Source: FMLS GA. This data may not be complete. We recommend contacting the local school district to confirm school assignments for this home.
Get a cash offer in 3 minutes
Find out how much your home could sell for in as little as 3 minutes with a no-obligation cash offer.
Estimated market value
$235,700
Get a cash offer in 3 minutes
Find out how much your home could sell for in as little as 3 minutes with a no-obligation cash offer.
Estimated market value
$235,700

