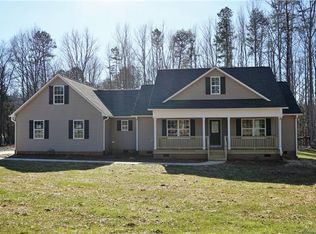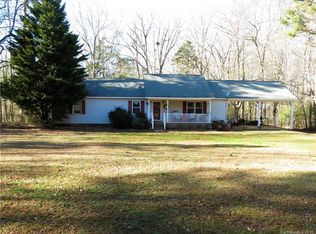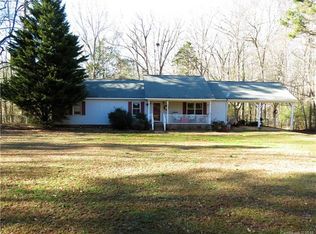Beautiful new construction home in Clover School District on a 1.5 acre lot. As you enter through the covered front porch you will find the formal dining room to the left and as you continue on, you will enter the great room that offers large windows with amazing views. Further in, as you enter the large kitchen that has granite counters and a huge island with bar seating and a walk in pantry. The master suite has a huge walk in closet, double vanities, a water closet for privacy, garden tub and a separate shower. This home also has a laundry room, two additional bedrooms and one and a half additional bathrooms, all located on the main floor . The bonus room is upstairs and has a spacious closet. The covered back porch offers wooded views of the private backyard. You will also enjoy the two car garage and extra storage that is located inside. The substantial lot along with all of these amenities is a must see.
This property is off market, which means it's not currently listed for sale or rent on Zillow. This may be different from what's available on other websites or public sources.


