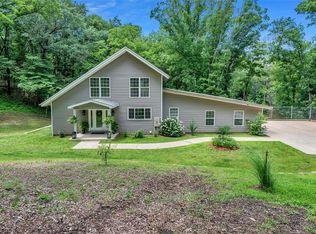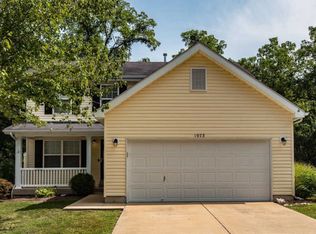Great Custom Built Home on a little over 2 acres with 2 car attached garage & large out building for 4 more additional parking spaces!! As you enter this home you are greeted with hardwood flooring, two story ceiling & neutral decor. Just to your left is a formal dining room with convenient access to the kitchen as well as a large family room with vaulted ceiling. The Kitchen features custom 42 cherry cabinetry, stainless steel appliances as well as an adjoining breakfast area with access to the large deck overlooking the private back yard. The great room offers a floor to ceiling brick wood burning fireplace! The main floor master offers a walk in closet and an adjoining updated master bath! Just up stairs you will find a spacious loft area perfect for an office as well as two spacious bedrooms & a full bath. The basement is a walk out! This home also has main floor laundry!!
This property is off market, which means it's not currently listed for sale or rent on Zillow. This may be different from what's available on other websites or public sources.

