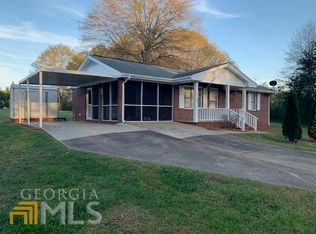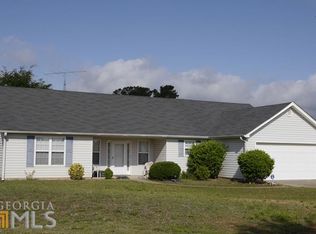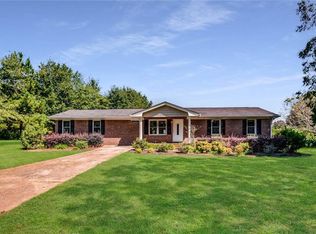Welcome to this beautiful Modern Farmhouse inspired house that is is move in ready and waiting for you to make it your home. Fully renovated inside and out featuring designer lighting, continuous Life proof flooring throughout with beautiful new doors providing radiant natural light. As you enter the elegant bright kitchen accented with white subway tile, new oven, gorgeous granite counter tops and walk in pantry you will be amazed at the space and beauty. Stunning white granite in BOTH master and guest bath, large bedrooms to accommodate full size bedroom sets. Custom pergola, fence and front porch to enjoy the view! Agent is part owner under White Brick Properties LLC.
This property is off market, which means it's not currently listed for sale or rent on Zillow. This may be different from what's available on other websites or public sources.



