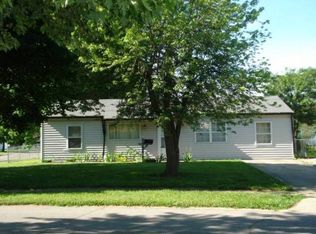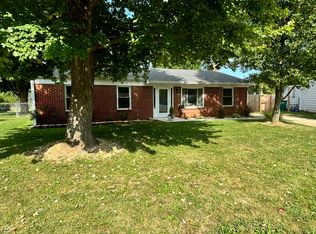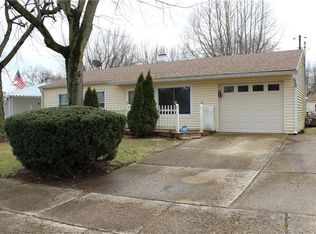Sold
$225,000
1965 Churchill Rd, Franklin, IN 46131
3beds
1,225sqft
Residential, Single Family Residence
Built in 1960
10,454.4 Square Feet Lot
$229,100 Zestimate®
$184/sqft
$1,494 Estimated rent
Home value
$229,100
$206,000 - $257,000
$1,494/mo
Zestimate® history
Loading...
Owner options
Explore your selling options
What's special
Charming Limestone 3/2 Ranch in the Heart of Lochry Welcome to this adorable 3-bedroom, 2-bathroom limestone ranch located in the peaceful and sought-after Lochry neighborhood. Just blocks away from US-31 and downtown Franklin, this home offers the perfect combination of convenience and comfort, tucked away in a quiet cul-de-sac. Step inside to discover a beautifully updated open-concept layout featuring brand new flooring, light fixtures, hardware, and appliances. The spacious living area seamlessly flows into the dining and kitchen spaces, creating an ideal setting for both daily living and entertaining. The home boasts three cozy bedrooms and two full baths, offering plenty of room for family, guests, or a home office. With easy-to-maintain features throughout, this home is perfect for anyone looking for a low-maintenance lifestyle. Highlighting a newer roof and large, fenced-in backyard is perfect for entertaining, gardening, or simply relaxing in privacy. Whether you're hosting a summer BBQ or enjoying a quiet evening outdoors, this backyard is sure to be a highlight. This charming, updated ranch is ready for you to move in and make it your own. Don't miss out on the opportunity to live in the heart of Lochry!
Zillow last checked: 8 hours ago
Listing updated: May 14, 2025 at 03:10pm
Listing Provided by:
Gino Liongson 317-709-3577,
LLM Capital
Bought with:
Scott Chain
RE/MAX Advanced Realty
Source: MIBOR as distributed by MLS GRID,MLS#: 22031740
Facts & features
Interior
Bedrooms & bathrooms
- Bedrooms: 3
- Bathrooms: 2
- Full bathrooms: 2
- Main level bathrooms: 2
- Main level bedrooms: 3
Primary bedroom
- Features: Vinyl Plank
- Level: Main
- Area: 120 Square Feet
- Dimensions: 10x12
Bedroom 2
- Features: Vinyl Plank
- Level: Main
- Area: 132 Square Feet
- Dimensions: 11x12
Bedroom 3
- Features: Vinyl Plank
- Level: Main
- Area: 110 Square Feet
- Dimensions: 11x10
Great room
- Features: Vinyl Plank
- Level: Main
- Area: 432 Square Feet
- Dimensions: 16x27
Kitchen
- Features: Vinyl Plank
- Level: Main
- Area: 253 Square Feet
- Dimensions: 11x23
Heating
- Forced Air, Natural Gas
Appliances
- Included: Dishwasher, Electric Water Heater, Microwave, Electric Oven, Refrigerator
Features
- Attic Access, Eat-in Kitchen, Pantry
- Windows: Screens Some, Storms Some, Wood Work Painted
- Has basement: No
- Attic: Access Only
Interior area
- Total structure area: 1,225
- Total interior livable area: 1,225 sqft
Property
Parking
- Parking features: Concrete, None
Features
- Levels: One
- Stories: 1
- Patio & porch: Porch
- Fencing: Fenced,Fence Full Rear
Lot
- Size: 10,454 sqft
- Features: Rural - Subdivision
Details
- Parcel number: 410811032017000009
- Horse amenities: None
Construction
Type & style
- Home type: SingleFamily
- Architectural style: Ranch
- Property subtype: Residential, Single Family Residence
Materials
- Stone, Vinyl Siding
- Foundation: Slab
Condition
- New construction: No
- Year built: 1960
Utilities & green energy
- Water: Municipal/City
Community & neighborhood
Location
- Region: Franklin
- Subdivision: Lochry
Price history
| Date | Event | Price |
|---|---|---|
| 5/8/2025 | Sold | $225,000-2.1%$184/sqft |
Source: | ||
| 4/13/2025 | Pending sale | $229,900$188/sqft |
Source: | ||
| 4/9/2025 | Listed for sale | $229,900+70.3%$188/sqft |
Source: | ||
| 3/24/2021 | Listing removed | -- |
Source: Owner Report a problem | ||
| 11/24/2020 | Sold | $135,000+3.8%$110/sqft |
Source: Agent Provided Report a problem | ||
Public tax history
| Year | Property taxes | Tax assessment |
|---|---|---|
| 2024 | $1,454 +0.9% | $148,000 +10.6% |
| 2023 | $1,441 +14.5% | $133,800 +1.5% |
| 2022 | $1,258 +19.8% | $131,800 +13.7% |
Find assessor info on the county website
Neighborhood: 46131
Nearby schools
GreatSchools rating
- 6/10Northwood Elementary SchoolGrades: PK-4Distance: 0.8 mi
- 6/10Franklin Community Middle SchoolGrades: 7-8Distance: 0.9 mi
- 6/10Franklin Community High SchoolGrades: 9-12Distance: 1.9 mi
Schools provided by the listing agent
- Middle: Franklin Central Junior High
Source: MIBOR as distributed by MLS GRID. This data may not be complete. We recommend contacting the local school district to confirm school assignments for this home.
Get a cash offer in 3 minutes
Find out how much your home could sell for in as little as 3 minutes with a no-obligation cash offer.
Estimated market value
$229,100
Get a cash offer in 3 minutes
Find out how much your home could sell for in as little as 3 minutes with a no-obligation cash offer.
Estimated market value
$229,100


