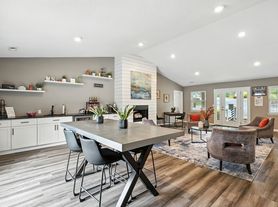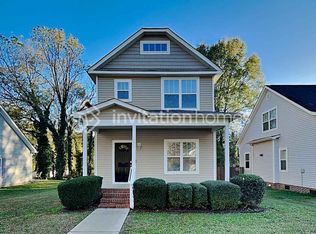Meticulously maintained end unit Mooresville townhouse, convenient to shopping, restaurants and easy access to I-77. Main level boasts kitchen with stainless steel appliances, pantry, dining area, large living area, sunroom with access to back patio. Powder room and laundry also on main level. Stairs lead to master bedroom with en-suite bath with large walk-in closet, secondary bedroom with full bath located in hallway. Patio and Additional storage at the rear side of the property.
Pet restrictions exist as per HOA. No drugs and smoking allowed.
Minimum one year, no smoking allowed.
Townhouse for rent
Accepts Zillow applications
$1,890/mo
1965 Charlotte Hwy APT 401, Mooresville, NC 28115
3beds
1,800sqft
Price may not include required fees and charges.
Townhouse
Available now
Cats OK
Central air
In unit laundry
-- Parking
Forced air
What's special
- 54 days |
- -- |
- -- |
Travel times
Facts & features
Interior
Bedrooms & bathrooms
- Bedrooms: 3
- Bathrooms: 3
- Full bathrooms: 3
Heating
- Forced Air
Cooling
- Central Air
Appliances
- Included: Dishwasher, Dryer, Microwave, Oven, Refrigerator, Washer
- Laundry: In Unit
Features
- Storage, Walk In Closet
- Flooring: Carpet, Tile
Interior area
- Total interior livable area: 1,800 sqft
Property
Parking
- Details: Contact manager
Features
- Exterior features: Bicycle storage, Heating system: Forced Air, Walk In Closet
Construction
Type & style
- Home type: Townhouse
- Property subtype: Townhouse
Building
Management
- Pets allowed: Yes
Community & HOA
Location
- Region: Mooresville
Financial & listing details
- Lease term: 1 Year
Price history
| Date | Event | Price |
|---|---|---|
| 9/1/2025 | Price change | $1,890-0.3%$1/sqft |
Source: Zillow Rentals | ||
| 8/26/2025 | Price change | $1,895-5.3%$1/sqft |
Source: Zillow Rentals | ||
| 8/20/2025 | Listed for rent | $2,000$1/sqft |
Source: Zillow Rentals | ||
| 8/11/2025 | Listing removed | $2,000$1/sqft |
Source: Zillow Rentals | ||
| 7/3/2025 | Listed for rent | $2,000$1/sqft |
Source: Zillow Rentals | ||

