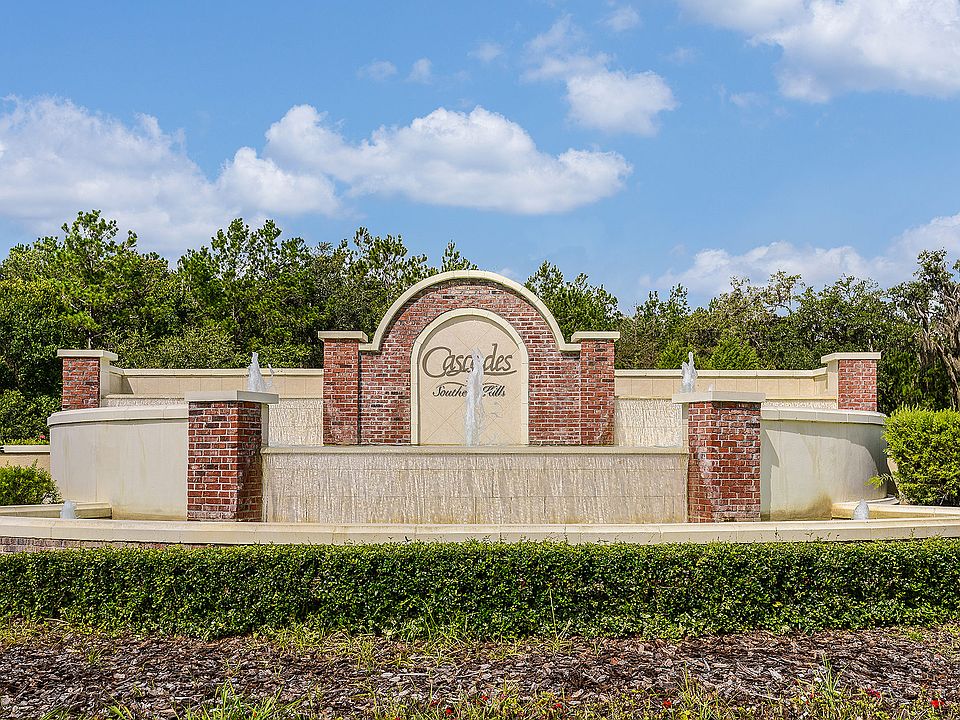This Elmwood model is a 2-bedroom, 2-bathroom home PLUS a bonus flex room. It is an open-concept floor plan. The kitchen, great for entertaining, includes a large island with a breakfast bar, 42-inch cabinets, and a large pantry. The gas cooktop and built-in oven are highlights for the aspiring chef. Ceramic tile in the main living spaces and wet areas. The spacious primary bedroom is equipped with a walk-in closet and an en suite bathroom with dual sinks and a water closet. The welcoming living area has large sliders that lead out to your covered lanai. Community amenities include a private clubhouse with a sparkling pool, fitness center, pickleball courts, bocce ball courts, horseshoe pits, a small walking path, and a meeting area with a kitchen. The clubhouse and community are surrounded by nature, with opportunities to see a variety of wildlife. All this is tucked away from the hustle and bustle but minutes from downtown Brooksville, 30 minutes to Pine Island and Weeki Wachee State Park, and 45 minutes from Tampa International Airport. Cable, internet, and landscaping maintenance are also included! Home price is based on standard features, lot, elevation, and structural options.
New construction
55+ community
$339,900
19649 Fort King Run, Brooksville, FL 34601
2beds
1,698sqft
Single Family Residence
Built in 2024
6,120 Square Feet Lot
$-- Zestimate®
$200/sqft
$415/mo HOA
What's special
Covered lanaiLarge pantryBuilt-in ovenGas cooktopWalk-in closetSpacious primary bedroom
- 259 days |
- 77 |
- 1 |
Zillow last checked: 7 hours ago
Listing updated: October 06, 2025 at 06:11am
Listing Provided by:
Judy Athari 941-500-4606,
BERKSHIRE HATHAWAY HOMESERVICE
Source: Stellar MLS,MLS#: A4637283 Originating MLS: Sarasota - Manatee
Originating MLS: Sarasota - Manatee

Travel times
Open houses
Facts & features
Interior
Bedrooms & bathrooms
- Bedrooms: 2
- Bathrooms: 2
- Full bathrooms: 2
Rooms
- Room types: Den/Library/Office
Primary bedroom
- Features: Walk-In Closet(s)
- Level: First
- Area: 208 Square Feet
- Dimensions: 13x16
Bedroom 2
- Features: Built-in Closet
- Level: First
- Area: 132 Square Feet
- Dimensions: 11x12
Balcony porch lanai
- Level: First
- Area: 190 Square Feet
- Dimensions: 19x10
Den
- Level: First
- Area: 99 Square Feet
- Dimensions: 9x11
Kitchen
- Level: First
- Area: 130 Square Feet
- Dimensions: 10x13
Living room
- Level: First
- Area: 256 Square Feet
- Dimensions: 16x16
Heating
- Central, Electric
Cooling
- Central Air
Appliances
- Included: Dishwasher, Disposal, Exhaust Fan, Microwave, Range, Range Hood, Tankless Water Heater
- Laundry: Electric Dryer Hookup, Gas Dryer Hookup, Laundry Room, Washer Hookup
Features
- Attic Fan, In Wall Pest System, Pest Guard System
- Flooring: Carpet, Ceramic Tile
- Doors: Sliding Doors
- Windows: Double Pane Windows, ENERGY STAR Qualified Windows, Low Emissivity Windows
- Has fireplace: No
Interior area
- Total structure area: 2,439
- Total interior livable area: 1,698 sqft
Property
Parking
- Total spaces: 2
- Parking features: Garage - Attached
- Attached garage spaces: 2
- Details: Garage Dimensions: 20x20
Features
- Levels: One
- Stories: 1
- Patio & porch: Covered, Patio
- Exterior features: Irrigation System, Private Mailbox
- Has view: Yes
- View description: Trees/Woods
Lot
- Size: 6,120 Square Feet
- Features: Landscaped, Sidewalk
- Residential vegetation: Trees/Landscaped
Details
- Parcel number: R0922319157800000220
- Zoning: RES
- Special conditions: None
Construction
Type & style
- Home type: SingleFamily
- Architectural style: Coastal
- Property subtype: Single Family Residence
Materials
- Block, Stucco
- Foundation: Slab
- Roof: Shingle
Condition
- Completed
- New construction: Yes
- Year built: 2024
Details
- Builder model: Elmwood
- Builder name: IH Central Florida LLC
- Warranty included: Yes
Utilities & green energy
- Sewer: Public Sewer
- Water: Public
- Utilities for property: Cable Connected, Electricity Connected, Natural Gas Connected, Sewer Connected, Street Lights, Water Connected
Community & HOA
Community
- Features: Clubhouse, Fitness Center, Gated Community - Guard, Pool, Sidewalks
- Security: Gated Community, Smoke Detector(s)
- Senior community: Yes
- Subdivision: Cascades at Southern Hills
HOA
- Has HOA: Yes
- Amenities included: Clubhouse, Gated, Pickleball Court(s), Pool
- Services included: Cable TV, Community Pool, Internet, Pest Control
- HOA fee: $415 monthly
- HOA name: Inframark
- HOA phone: 813-397-5120
- Pet fee: $0 monthly
Location
- Region: Brooksville
Financial & listing details
- Price per square foot: $200/sqft
- Tax assessed value: $24,480
- Annual tax amount: $1,137
- Date on market: 1/23/2025
- Cumulative days on market: 260 days
- Listing terms: Cash,Conventional,FHA,USDA Loan,VA Loan
- Ownership: Fee Simple
- Total actual rent: 0
- Electric utility on property: Yes
- Road surface type: Paved
About the community
55+ communityPoolTennisCommunityCenter
Cascades is an Active 55+ Adult community located in the heart of Brooksville, FL. Only 45 minutes from Tampa, you are close enough for a day trip and far enough to enjoy Florida's classic scenery. This neighborhood was created for relaxation and leisure, offering residents a quiet yet fun community. Cascades is surrounded by protected green space providing a true sense of nature. The amenity center includes a large pool, an outdoor lounge area, quaint walking path, a multi-room clubhouse, and a social committee.
Source: Inland Homes

