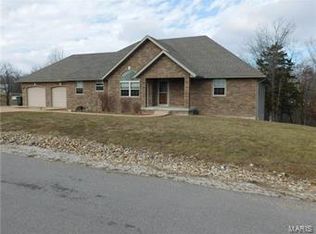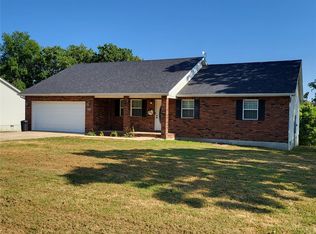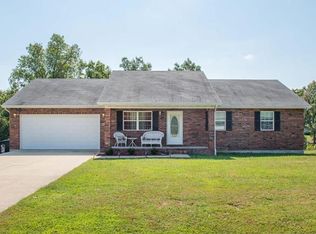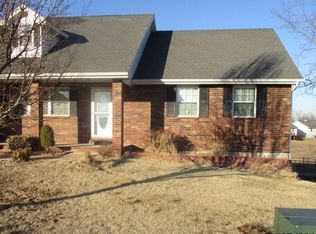Closed
Listing Provided by:
Misty D MacDonald 573-586-7992,
NextHome Team Ellis
Bought with: RE/MAX Professional Realty
Price Unknown
19648 Longview Rd, Waynesville, MO 65583
4beds
3,584sqft
Single Family Residence
Built in 2006
0.77 Acres Lot
$341,300 Zestimate®
$--/sqft
$1,989 Estimated rent
Home value
$341,300
$324,000 - $358,000
$1,989/mo
Zestimate® history
Loading...
Owner options
Explore your selling options
What's special
This charming 4-bedroom 3-bath home is a true gem where seamlessly marries modern comfort. Enjoy the hardwood floors and trim that run throughout, showcasing the timeless craftsmanship of this home. Step into a spacious living room with a stone fireplace and solid wood mantle, creating a cozy and inviting atmosphere. The dining room and a well-appointed kitchen, complete with an eat-in breakfast bar and a large pantry, offer both functionality and style.Convenience is at its peak with laundry on the main level. Enjoy the fresh air on the walkout deck and relax overlooking the spacious yard which is inviting you to embrace outdoor living. The basement has additional living space, featuring a wet bar, workout room or make it into office , and ample storage, with outside access for added versatility and patio.
Zillow last checked: 8 hours ago
Listing updated: April 28, 2025 at 06:03pm
Listing Provided by:
Misty D MacDonald 573-586-7992,
NextHome Team Ellis
Bought with:
Kristi J Atterberry, 2005033701
RE/MAX Professional Realty
Source: MARIS,MLS#: 23056683 Originating MLS: Pulaski County Board of REALTORS
Originating MLS: Pulaski County Board of REALTORS
Facts & features
Interior
Bedrooms & bathrooms
- Bedrooms: 4
- Bathrooms: 3
- Full bathrooms: 3
- Main level bathrooms: 3
- Main level bedrooms: 4
Primary bedroom
- Level: Main
Bedroom
- Level: Main
Bedroom
- Level: Main
Bedroom
- Level: Lower
Primary bathroom
- Level: Main
Bathroom
- Level: Main
Bathroom
- Level: Lower
Bonus room
- Level: Lower
Dining room
- Level: Main
Family room
- Level: Main
Family room
- Level: Lower
Kitchen
- Level: Main
Laundry
- Level: Main
Recreation room
- Level: Lower
Storage
- Level: Lower
Heating
- Electric, Heat Pump
Cooling
- Ceiling Fan(s), Central Air, Electric, Heat Pump
Appliances
- Included: Electric Water Heater, Water Softener Rented, Dishwasher, Electric Cooktop, Microwave, Electric Range, Electric Oven
- Laundry: Main Level
Features
- Kitchen/Dining Room Combo, Cathedral Ceiling(s), Vaulted Ceiling(s), Walk-In Closet(s), Bar, Breakfast Bar, Pantry, Separate Shower
- Flooring: Carpet, Hardwood
- Windows: Window Treatments, Storm Window(s)
- Basement: Full,Sleeping Area,Walk-Out Access
- Number of fireplaces: 1
- Fireplace features: Recreation Room, Family Room
Interior area
- Total structure area: 3,584
- Total interior livable area: 3,584 sqft
- Finished area above ground: 2,776
- Finished area below ground: 2,776
Property
Parking
- Total spaces: 2
- Parking features: Attached, Garage
- Attached garage spaces: 2
Features
- Levels: One
- Patio & porch: Deck, Covered
Lot
- Size: 0.77 Acres
- Features: Adjoins Wooded Area
Details
- Parcel number: 116.013000000002019
- Special conditions: Standard
Construction
Type & style
- Home type: SingleFamily
- Architectural style: Traditional,Ranch
- Property subtype: Single Family Residence
Materials
- Brick, Vinyl Siding
Condition
- Year built: 2006
Details
- Builder name: Bryan Murray Construction Inc
Utilities & green energy
- Sewer: Public Sewer
- Water: Public
- Utilities for property: Natural Gas Available
Community & neighborhood
Security
- Security features: Smoke Detector(s)
Location
- Region: Waynesville
- Subdivision: Northern Heights Estates
Other
Other facts
- Listing terms: Cash,Conventional,FHA,Other,USDA Loan,VA Loan
- Ownership: Private
- Road surface type: Concrete
Price history
| Date | Event | Price |
|---|---|---|
| 11/15/2023 | Sold | -- |
Source: | ||
| 10/5/2023 | Pending sale | $319,900$89/sqft |
Source: | ||
| 9/19/2023 | Listed for sale | $319,900$89/sqft |
Source: | ||
| 12/18/2015 | Sold | -- |
Source: | ||
Public tax history
| Year | Property taxes | Tax assessment |
|---|---|---|
| 2024 | $1,865 +2.4% | $42,874 |
| 2023 | $1,822 +8.4% | $42,874 |
| 2022 | $1,681 +1.1% | $42,874 +8.5% |
Find assessor info on the county website
Neighborhood: 65583
Nearby schools
GreatSchools rating
- 5/10Waynesville East Elementary SchoolGrades: K-5Distance: 2.3 mi
- 4/106TH GRADE CENTERGrades: 6Distance: 2.7 mi
- 6/10Waynesville Sr. High SchoolGrades: 9-12Distance: 2.9 mi
Schools provided by the listing agent
- Elementary: Waynesville R-Vi
- Middle: Waynesville Middle
- High: Waynesville Sr. High
Source: MARIS. This data may not be complete. We recommend contacting the local school district to confirm school assignments for this home.



