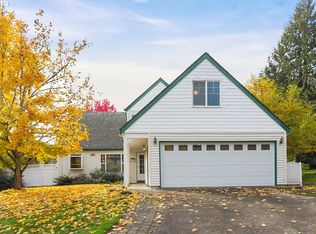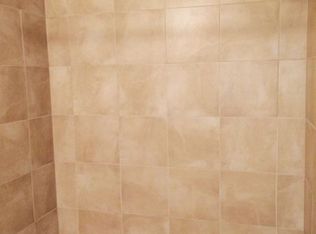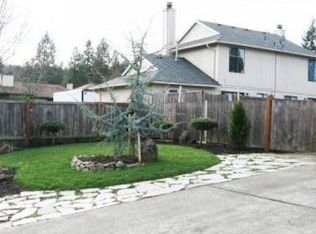Sold
$525,000
19644 SW Red Oak Ln, Beaverton, OR 97078
3beds
1,588sqft
Residential, Single Family Residence
Built in 1980
8,276.4 Square Feet Lot
$515,800 Zestimate®
$331/sqft
$2,524 Estimated rent
Home value
$515,800
$490,000 - $547,000
$2,524/mo
Zestimate® history
Loading...
Owner options
Explore your selling options
What's special
Nestled in unincorporated Washington County on a spacious 8,000 sq ft lot, this beautifully maintained home offers an ideal blend of comfort, style, and functionality. Step inside to soaring vaulted ceilings and abundant natural light that fills every corner of the space. Upstairs, a versatile loft-style office and third bedroom feature a generous walk-in closet, while the main floor boasts two additional bedrooms, including a large master suite complete with double closets and a private en suite bath. Both bathrooms are enhanced with skylights, adding a bright and airy feel. The home has been thoughtfully updated with double-pane windows, a brand-new roof, central AC, and fresh exterior paint, ensuring lasting quality and appeal. The impeccably landscaped yard is perfect for entertaining, relaxing, or gardening, creating an outdoor oasis you'll love year-round. With modern updates, an inviting layout, and beautiful natural light throughout, this home is a true gem you won’t want to miss.
Zillow last checked: 8 hours ago
Listing updated: July 30, 2025 at 05:27am
Listed by:
Rachel Day 541-212-6383,
Realty Works Group
Bought with:
Deborah Burton, 201224093
Premiere Property Group, LLC
Source: RMLS (OR),MLS#: 425015178
Facts & features
Interior
Bedrooms & bathrooms
- Bedrooms: 3
- Bathrooms: 2
- Full bathrooms: 2
- Main level bathrooms: 2
Primary bedroom
- Features: French Doors, Bathtub With Shower, Double Closet, Ensuite, Vinyl Floor
- Level: Main
- Area: 231
- Dimensions: 21 x 11
Bedroom 2
- Features: Closet, Vinyl Floor
- Level: Main
- Area: 132
- Dimensions: 12 x 11
Bedroom 3
- Features: Loft, Flex Room, Vinyl Floor, Walkin Closet
- Level: Upper
- Area: 195
- Dimensions: 15 x 13
Dining room
- Features: Kitchen Dining Room Combo, Sliding Doors, Vinyl Floor
- Level: Main
- Area: 64
- Dimensions: 8 x 8
Kitchen
- Features: Disposal, Granite, Vinyl Floor
- Level: Main
- Area: 80
- Width: 8
Living room
- Features: Ceiling Fan, Living Room Dining Room Combo, Loft, Sliding Doors, Closet, Vaulted Ceiling, Vinyl Floor
- Level: Main
- Area: 252
- Dimensions: 18 x 14
Office
- Features: Ceiling Fan, Loft, Vinyl Floor
- Level: Upper
- Area: 126
- Dimensions: 14 x 9
Heating
- Forced Air
Cooling
- Central Air
Appliances
- Included: Dishwasher, Disposal, Free-Standing Range, Free-Standing Refrigerator, Microwave, Stainless Steel Appliance(s), Electric Water Heater, Gas Water Heater
Features
- Ceiling Fan(s), Granite, High Ceilings, Vaulted Ceiling(s), Loft, Closet, Walk-In Closet(s), Kitchen Dining Room Combo, Living Room Dining Room Combo, Bathtub With Shower, Double Closet
- Flooring: Vinyl
- Doors: Sliding Doors, French Doors
- Windows: Double Pane Windows, Vinyl Frames
- Basement: Crawl Space
Interior area
- Total structure area: 1,588
- Total interior livable area: 1,588 sqft
Property
Parking
- Total spaces: 2
- Parking features: Driveway, Off Street, Attached
- Attached garage spaces: 2
- Has uncovered spaces: Yes
Accessibility
- Accessibility features: Ground Level, Main Floor Bedroom Bath, Accessibility
Features
- Stories: 2
- Patio & porch: Covered Patio, Patio
- Exterior features: Garden, Yard
- Fencing: Fenced
Lot
- Size: 8,276 sqft
- Features: Level, Sprinkler, SqFt 7000 to 9999
Details
- Parcel number: R1184836
Construction
Type & style
- Home type: SingleFamily
- Architectural style: Contemporary
- Property subtype: Residential, Single Family Residence
Materials
- Other
- Foundation: Concrete Perimeter
- Roof: Composition
Condition
- Resale
- New construction: No
- Year built: 1980
Utilities & green energy
- Gas: Gas
- Sewer: Public Sewer
- Water: Public
- Utilities for property: Cable Connected
Community & neighborhood
Security
- Security features: None
Location
- Region: Beaverton
- Subdivision: Beaverton/Aloha
Other
Other facts
- Listing terms: Cash,Conventional,FHA
- Road surface type: Paved
Price history
| Date | Event | Price |
|---|---|---|
| 7/29/2025 | Sold | $525,000$331/sqft |
Source: | ||
| 6/26/2025 | Pending sale | $525,000$331/sqft |
Source: | ||
| 6/4/2025 | Listed for sale | $525,000$331/sqft |
Source: | ||
Public tax history
| Year | Property taxes | Tax assessment |
|---|---|---|
| 2025 | $4,757 +8.9% | $248,660 +7.5% |
| 2024 | $4,367 +6.5% | $231,220 +3% |
| 2023 | $4,102 +3.7% | $224,490 +3% |
Find assessor info on the county website
Neighborhood: Aloha
Nearby schools
GreatSchools rating
- 2/10Kinnaman Elementary SchoolGrades: K-5Distance: 1.2 mi
- 2/10Mountain View Middle SchoolGrades: 6-8Distance: 1.3 mi
- 5/10Aloha High SchoolGrades: 9-12Distance: 1 mi
Schools provided by the listing agent
- Elementary: Kinnaman
- Middle: Mountain View
- High: Aloha
Source: RMLS (OR). This data may not be complete. We recommend contacting the local school district to confirm school assignments for this home.
Get a cash offer in 3 minutes
Find out how much your home could sell for in as little as 3 minutes with a no-obligation cash offer.
Estimated market value
$515,800
Get a cash offer in 3 minutes
Find out how much your home could sell for in as little as 3 minutes with a no-obligation cash offer.
Estimated market value
$515,800


