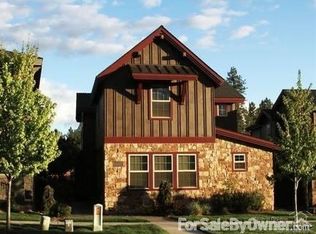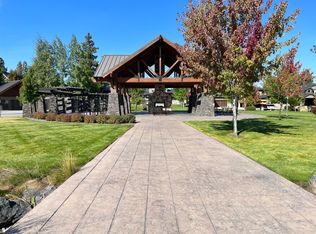Throw out the lawn mower and get ready to live the Bend Lifestyle! This quality built and energy efficient Earth Advantage Renaissance Home allows you to lock & leave to enjoy and adventure near and far. Just 7 doors down is the neighborhood park with community pool, play structures and a pavilion with a warm fireplace for social gatherings. Less than a mile stroll away is the beautiful & scenic Deschutes River Trail which is walkable & bikeable to The Old Mill District for shopping and dining! Inside the home, find hardwood flooring, numerous tall windows, granite counters, built ins, and crown moldings. An entertainers delight downstairs, enjoy a counter bar overlooking the great room and fireplace, a formal dining room, and an office or den off the entry. Upstairs is an amazing light filled loft area large enough to be another living room or game room. A long window lined hallway leads past two guest bedrooms and into a grand master suite with a tray ceiling and more crown molding.
This property is off market, which means it's not currently listed for sale or rent on Zillow. This may be different from what's available on other websites or public sources.


