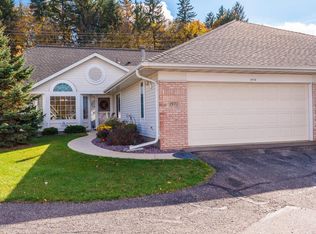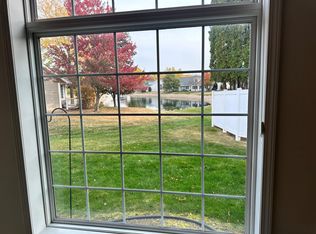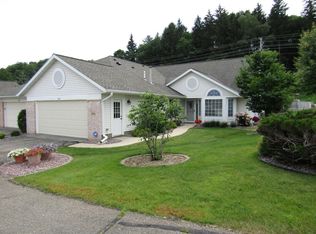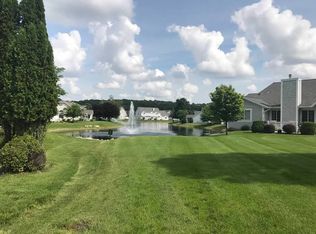Closed
$357,500
1964 Topaz Pointe Ln SW, Rochester, MN 55902
2beds
1,786sqft
Townhouse Side x Side
Built in 1997
0.04 Square Feet Lot
$372,700 Zestimate®
$200/sqft
$2,042 Estimated rent
Home value
$372,700
$339,000 - $406,000
$2,042/mo
Zestimate® history
Loading...
Owner options
Explore your selling options
What's special
Spacious 2-bed 2-bath townhouse in historic Mayowood neighborhood minutes from Mayo Clinic. All main floor living. Features private cul-de-sac, 2-car garage, cathedral ceilings, bay windows, fireplace, and formal dining area. Zero entry and single-level floorplan, open concept living room, eat-in kitchen, huge master suite with walk-in closet and ensuite bathroom with double sinks and separate tub and shower. Abundance of storage throughout the home. Relax on the patio and watch the wildlife wander through the trees and grass in the backyard. Newer appliances, new air conditioner and garage door in 2024. Pre-Inspected, and seller providing 1 year home warranty.
Zillow last checked: 8 hours ago
Listing updated: May 06, 2025 at 03:01am
Listed by:
Moe Mossa 888-490-1268,
Savvy Avenue, LLC
Bought with:
Kathy J. Johnson
Edina Realty, Inc.
Source: NorthstarMLS as distributed by MLS GRID,MLS#: 6622309
Facts & features
Interior
Bedrooms & bathrooms
- Bedrooms: 2
- Bathrooms: 2
- Full bathrooms: 1
- 3/4 bathrooms: 1
Bedroom 1
- Area: 252 Square Feet
- Dimensions: 14x18
Bedroom 2
- Level: Main
Kitchen
- Area: 152.25 Square Feet
- Dimensions: 14.5x10.5
Living room
- Area: 420 Square Feet
- Dimensions: 20x21
Heating
- Forced Air, Fireplace(s)
Cooling
- Central Air
Appliances
- Included: Dishwasher, Disposal, Dryer, Exhaust Fan, Microwave, Range, Refrigerator, Washer, Water Softener Owned
Features
- Basement: None
- Has fireplace: No
Interior area
- Total structure area: 1,786
- Total interior livable area: 1,786 sqft
- Finished area above ground: 1,786
- Finished area below ground: 0
Property
Parking
- Total spaces: 2
- Parking features: Attached, Asphalt, Garage Door Opener, Insulated Garage
- Attached garage spaces: 2
- Has uncovered spaces: Yes
- Details: Garage Dimensions (22x20)
Accessibility
- Accessibility features: Grab Bars In Bathroom, No Stairs External, No Stairs Internal
Features
- Levels: One
- Stories: 1
- Pool features: None
Lot
- Size: 0.04 sqft
- Dimensions: 34.5 x 98 x 46 x 80.4 x 21
Details
- Foundation area: 1786
- Parcel number: 641033055603
- Zoning description: Residential-Single Family
Construction
Type & style
- Home type: Townhouse
- Property subtype: Townhouse Side x Side
- Attached to another structure: Yes
Materials
- Brick/Stone, Vinyl Siding
- Roof: Age Over 8 Years,Asphalt,Pitched
Condition
- Age of Property: 28
- New construction: No
- Year built: 1997
Utilities & green energy
- Gas: Electric, Natural Gas
- Sewer: City Sewer/Connected
- Water: City Water/Connected
Community & neighborhood
Location
- Region: Rochester
HOA & financial
HOA
- Has HOA: Yes
- HOA fee: $299 monthly
- Services included: Maintenance Structure, Lawn Care, Maintenance Grounds, Professional Mgmt, Sewer
- Association name: Infinity Real Estate Management Group
- Association phone: 507-550-1052
Price history
| Date | Event | Price |
|---|---|---|
| 2/12/2025 | Sold | $357,500-4%$200/sqft |
Source: | ||
| 1/5/2025 | Pending sale | $372,500$209/sqft |
Source: | ||
| 10/29/2024 | Listed for sale | $372,500+73.3%$209/sqft |
Source: | ||
| 10/14/2013 | Sold | $215,000+12%$120/sqft |
Source: | ||
| 4/5/2013 | Sold | $192,000$108/sqft |
Source: Public Record Report a problem | ||
Public tax history
| Year | Property taxes | Tax assessment |
|---|---|---|
| 2025 | $4,937 +9.6% | $369,800 +5.5% |
| 2024 | $4,504 | $350,600 -1.8% |
| 2023 | -- | $357,000 +5.6% |
Find assessor info on the county website
Neighborhood: 55902
Nearby schools
GreatSchools rating
- 7/10Bamber Valley Elementary SchoolGrades: PK-5Distance: 0.3 mi
- 9/10Mayo Senior High SchoolGrades: 8-12Distance: 2.5 mi
- 5/10John Adams Middle SchoolGrades: 6-8Distance: 4.4 mi
Schools provided by the listing agent
- Middle: Willow Creek
Source: NorthstarMLS as distributed by MLS GRID. This data may not be complete. We recommend contacting the local school district to confirm school assignments for this home.
Get a cash offer in 3 minutes
Find out how much your home could sell for in as little as 3 minutes with a no-obligation cash offer.
Estimated market value$372,700
Get a cash offer in 3 minutes
Find out how much your home could sell for in as little as 3 minutes with a no-obligation cash offer.
Estimated market value
$372,700



